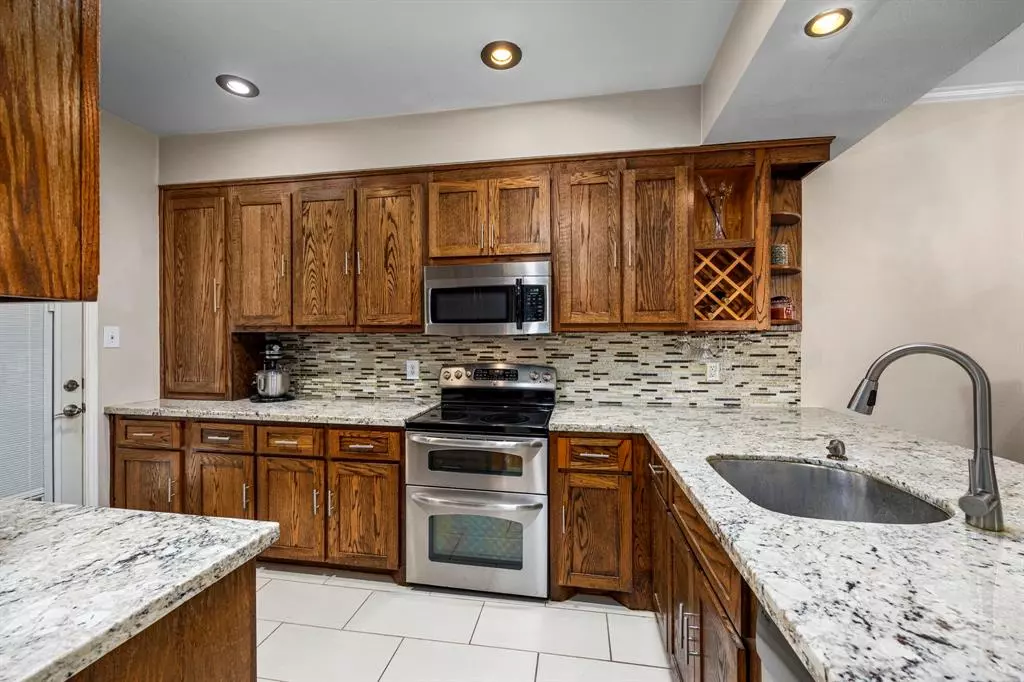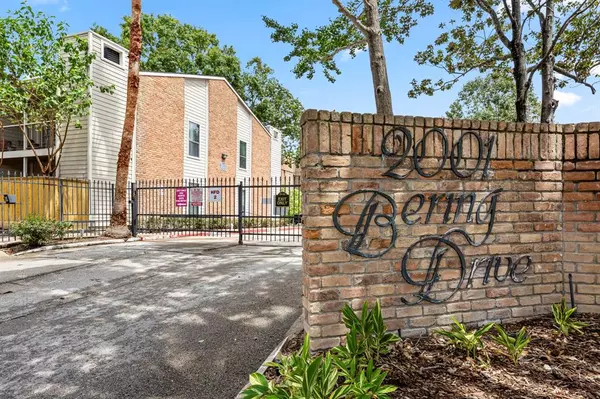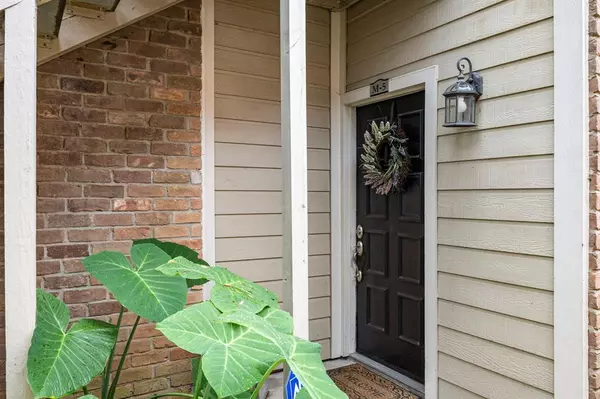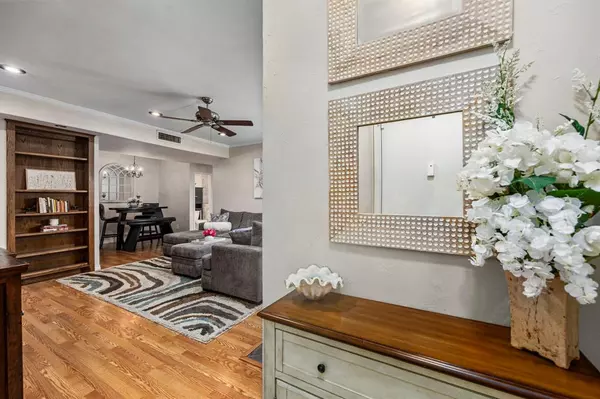$200,000
For more information regarding the value of a property, please contact us for a free consultation.
2 Beds
2 Baths
1,175 SqFt
SOLD DATE : 11/20/2024
Key Details
Property Type Condo
Sub Type Condominium
Listing Status Sold
Purchase Type For Sale
Square Footage 1,175 sqft
Price per Sqft $153
Subdivision Bering Drive Condo
MLS Listing ID 51513054
Sold Date 11/20/24
Style Traditional
Bedrooms 2
Full Baths 2
HOA Fees $623/mo
Year Built 1977
Annual Tax Amount $3,415
Tax Year 2023
Lot Size 3.985 Acres
Property Description
Located near the heart of The Galleria area, this charming first floor, 2 bed/2 bath condo offers beautifully remodeled kitchen and bathrooms. Kitchen features gorgeous custom cabinets, with high level granite, glass tile backsplash & large single basin sink. The kitchen remodel included creating a breakfast bar that over looks the dining area and relocating the washer/dryer to a hall closet to create more space for storage including pot & pan drawers.
The dining area opens to living area with wood burning fireplace. New insulated doors in both bedrooms lead to private patios. Each room provides a walk in closet with great storage space. Each patio is a private sitting oasis with new fencing and gates. Unit comes with 2 parking spaces. The property offers a well-maintained swimming pool with lounging area. This home is minutes to Hwy 69 and Loop 610 and is surrounded by shopping, dining, and entertainment options.
Washer/Dryer and recently purchased Refrigerator are included.
Location
State TX
County Harris
Area Galleria
Rooms
Bedroom Description All Bedrooms Down
Other Rooms 1 Living Area, Utility Room in House
Master Bathroom Primary Bath: Soaking Tub
Kitchen Breakfast Bar
Interior
Interior Features Alarm System - Owned, Refrigerator Included, Window Coverings
Heating Central Electric
Cooling Central Electric
Flooring Laminate
Fireplaces Number 1
Fireplaces Type Wood Burning Fireplace
Appliance Dryer Included, Electric Dryer Connection, Full Size, Refrigerator, Stacked, Washer Included
Dryer Utilities 1
Laundry Utility Rm in House
Exterior
Exterior Feature Controlled Access, Patio/Deck
Garage None
Carport Spaces 1
Roof Type Composition
Street Surface Concrete
Accessibility Automatic Gate
Private Pool No
Building
Story 1
Entry Level Level 1
Foundation Slab, Slab on Builders Pier
Sewer Public Sewer
Water Public Water
Structure Type Brick,Unknown
New Construction No
Schools
Elementary Schools Briargrove Elementary School
Middle Schools Tanglewood Middle School
High Schools Wisdom High School
School District 27 - Houston
Others
HOA Fee Include Cable TV,Exterior Building,Grounds,Insurance,Limited Access Gates,Trash Removal,Water and Sewer
Senior Community No
Tax ID 114-372-012-0005
Energy Description Ceiling Fans
Acceptable Financing Cash Sale, Conventional, FHA, VA
Tax Rate 2.0148
Disclosures Sellers Disclosure
Listing Terms Cash Sale, Conventional, FHA, VA
Financing Cash Sale,Conventional,FHA,VA
Special Listing Condition Sellers Disclosure
Read Less Info
Want to know what your home might be worth? Contact us for a FREE valuation!

Our team is ready to help you sell your home for the highest possible price ASAP

Bought with Walzel Properties - Corporate Office

"Molly's job is to find and attract mastery-based agents to the office, protect the culture, and make sure everyone is happy! "





