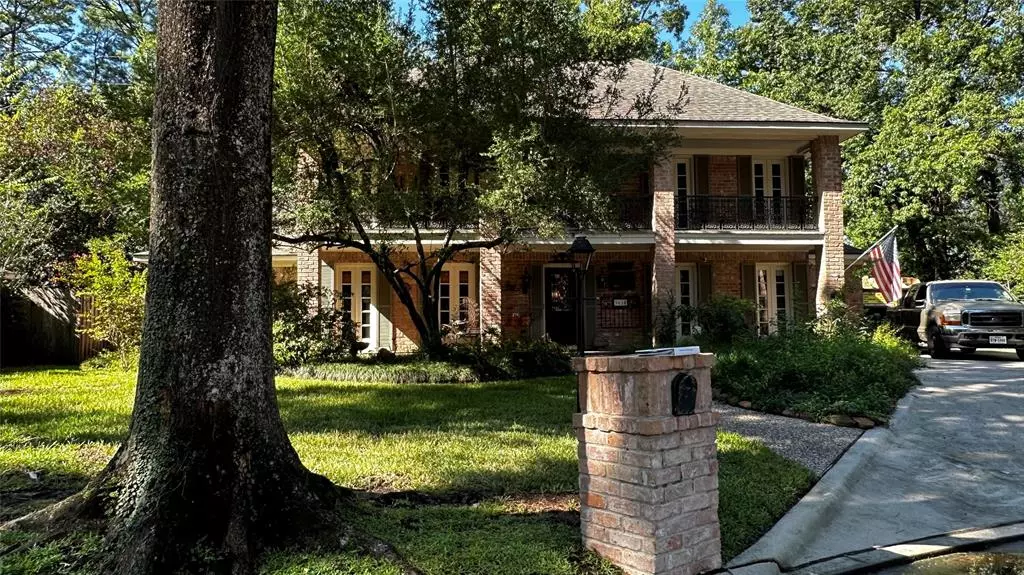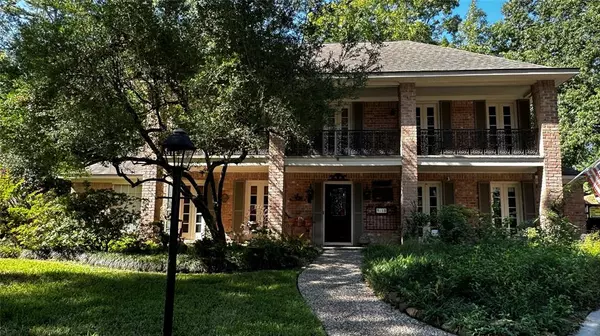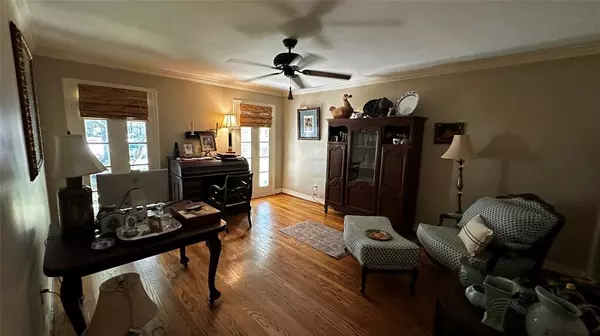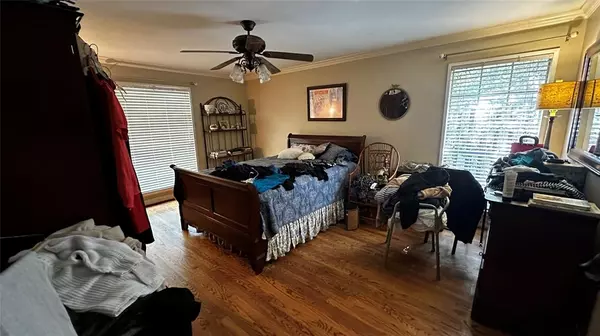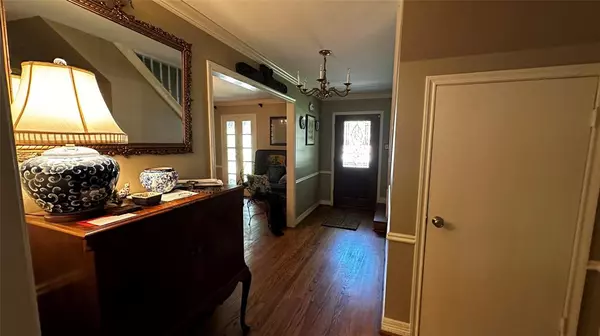$300,000
For more information regarding the value of a property, please contact us for a free consultation.
5 Beds
3.1 Baths
3,118 SqFt
SOLD DATE : 11/20/2024
Key Details
Property Type Single Family Home
Listing Status Sold
Purchase Type For Sale
Square Footage 3,118 sqft
Price per Sqft $83
Subdivision Huntwick Forest
MLS Listing ID 82050724
Sold Date 11/20/24
Style Traditional
Bedrooms 5
Full Baths 3
Half Baths 1
HOA Fees $12/ann
HOA Y/N 1
Year Built 1978
Annual Tax Amount $7,435
Tax Year 2023
Lot Size 0.326 Acres
Acres 0.3261
Property Description
Classic home reminiscent of a French/New Orleans style home at the end of a quiet cul de sac is a rare 5 bedroom 3.5 bath home. All rooms are very spacious and feature hard wood floor throughout, no carpet! The home may need a little TLC to bring out the glory of the stately architecture and it will be well worth it! The elevation of the home features wrought iron framed first floor front porch and second floor balcony with floor to ceiling windows trimmed in full length shutters. The kitchen is updated with stainless appliances including a GE stainless gas range and microwave. The counters are granite with accents of glass front cabinets. The spacious living area features a granite wet bar with gas log fireplace that is framed by double French doors that lead to the backyard patio. Parking is not an issue with the three car garage and triple wide the single wide driveway that leads to three additional parking spaces. This rare gem has so much potential for a minimal investment.
Location
State TX
County Harris
Area Champions Area
Rooms
Bedroom Description En-Suite Bath,Primary Bed - 1st Floor,Walk-In Closet
Other Rooms Breakfast Room, Den, Entry, Family Room, Formal Dining, Home Office/Study, Kitchen/Dining Combo, Living Area - 1st Floor
Master Bathroom Half Bath, Primary Bath: Double Sinks, Primary Bath: Tub/Shower Combo, Secondary Bath(s): Double Sinks, Secondary Bath(s): Tub/Shower Combo, Vanity Area
Den/Bedroom Plus 5
Kitchen Breakfast Bar, Pantry
Interior
Interior Features Balcony, Crown Molding, Wet Bar, Window Coverings
Heating Central Gas
Cooling Central Electric
Flooring Wood
Fireplaces Number 1
Fireplaces Type Gas Connections
Exterior
Exterior Feature Back Yard, Back Yard Fenced, Sprinkler System, Subdivision Tennis Court
Garage Detached Garage
Garage Spaces 3.0
Garage Description Additional Parking
Roof Type Composition
Street Surface Concrete,Curbs
Private Pool No
Building
Lot Description Cul-De-Sac, Subdivision Lot, Wooded
Faces East
Story 2
Foundation Slab
Lot Size Range 1/4 Up to 1/2 Acre
Sewer Public Sewer
Water Public Water, Water District
Structure Type Brick,Cement Board,Wood
New Construction No
Schools
Elementary Schools Yeager Elementary School (Cypress-Fairbanks)
Middle Schools Bleyl Middle School
High Schools Cypress Creek High School
School District 13 - Cypress-Fairbanks
Others
HOA Fee Include Clubhouse,Recreational Facilities
Senior Community No
Restrictions Deed Restrictions
Tax ID 108-658-000-0014
Ownership Full Ownership
Energy Description Ceiling Fans,Insulation - Blown Cellulose
Tax Rate 2.1148
Disclosures Mud, Sellers Disclosure
Special Listing Condition Mud, Sellers Disclosure
Read Less Info
Want to know what your home might be worth? Contact us for a FREE valuation!

Our team is ready to help you sell your home for the highest possible price ASAP

Bought with New Western

"Molly's job is to find and attract mastery-based agents to the office, protect the culture, and make sure everyone is happy! "
