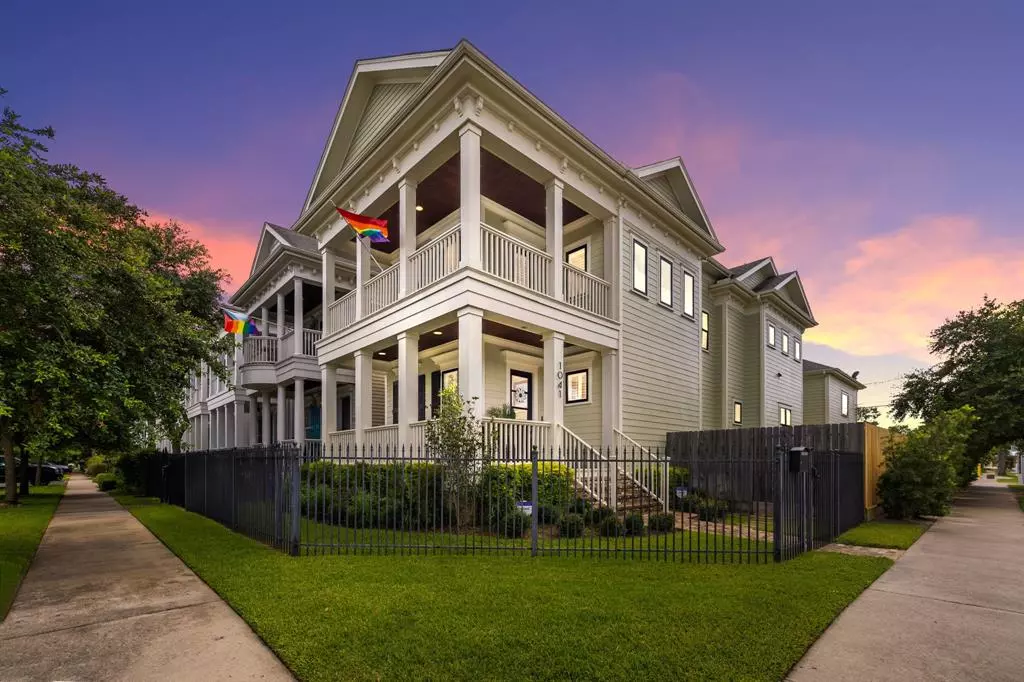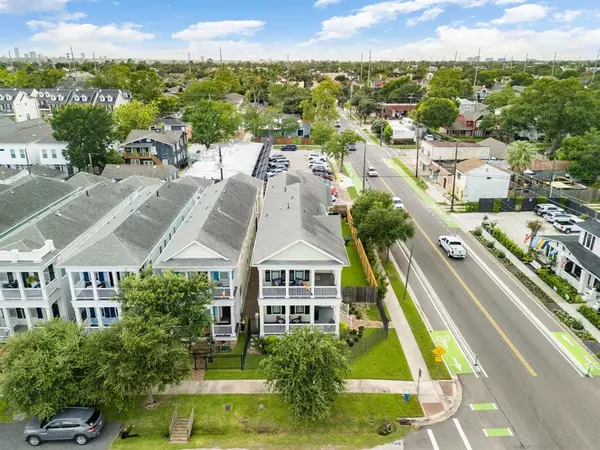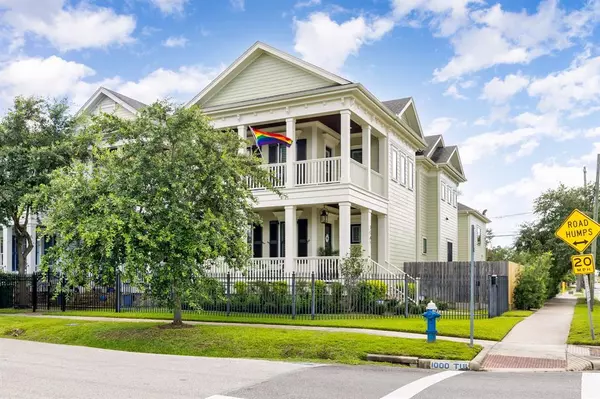$1,199,000
For more information regarding the value of a property, please contact us for a free consultation.
4 Beds
3.1 Baths
3,348 SqFt
SOLD DATE : 10/31/2024
Key Details
Property Type Single Family Home
Listing Status Sold
Purchase Type For Sale
Square Footage 3,348 sqft
Price per Sqft $328
Subdivision Tulane Courtyards
MLS Listing ID 70210520
Sold Date 10/31/24
Style Traditional
Bedrooms 4
Full Baths 3
Half Baths 1
Year Built 2015
Annual Tax Amount $23,815
Tax Year 2023
Lot Size 5,498 Sqft
Acres 0.1262
Property Description
Introducing a stunning two-story residence with 1st and 2nd floor large porch and a garage apartment! Inside, a charming family room with a gaslog fireplace, a sleek formal dining room, and a modern island kitchen featuring SS appliances, a breakfast area, and a convenient butler pantry. Upstairs, ample bedrooms including a spacious primary suite with an ensuite and direct access to a large porch. Boasting new flooring, energy-saving shutters, and elegant black frame Anderson windows. The property also includes a Culligan water softener and an updated AC system. The garage apt showcases a new high-end Mitsubishi Mini Split AC, a tankless water heater, and a full bathroom. Outside, Bahama shades adorn the back patio, attic insulation is a thermal envelope system. A portable generator with a separate fuse box provides peace of mind, and the property has a history of no flooding. Located near a variety of Heights restaurants, coffee shops, and entertainment. This home is a must see!
Location
State TX
County Harris
Area Heights/Greater Heights
Rooms
Bedroom Description All Bedrooms Up,Walk-In Closet
Other Rooms Garage Apartment, Library, Living Area - 1st Floor, Living Area - 2nd Floor, Utility Room in House
Master Bathroom Hollywood Bath, Primary Bath: Double Sinks, Primary Bath: Separate Shower, Primary Bath: Soaking Tub
Kitchen Breakfast Bar, Butler Pantry, Walk-in Pantry
Interior
Interior Features Alarm System - Owned, Balcony, Crown Molding, Fire/Smoke Alarm, High Ceiling, Window Coverings
Heating Central Gas
Cooling Central Electric
Flooring Tile, Wood
Fireplaces Number 1
Fireplaces Type Gaslog Fireplace
Exterior
Exterior Feature Detached Gar Apt /Quarters, Fully Fenced, Porch, Satellite Dish, Sprinkler System
Garage Attached/Detached Garage
Garage Spaces 2.0
Garage Description Auto Garage Door Opener
Roof Type Composition
Street Surface Asphalt,Curbs
Private Pool No
Building
Lot Description Corner
Faces North
Story 2
Foundation Pier & Beam
Lot Size Range 0 Up To 1/4 Acre
Sewer Public Sewer
Water Public Water
Structure Type Cement Board
New Construction No
Schools
Elementary Schools Love Elementary School
Middle Schools Hogg Middle School (Houston)
High Schools Heights High School
School District 27 - Houston
Others
Senior Community No
Restrictions Unknown
Tax ID 134-213-000-0001
Energy Description Ceiling Fans,Digital Program Thermostat,Energy Star Appliances,Insulated/Low-E windows,Insulation - Spray-Foam,Radiant Attic Barrier
Acceptable Financing Cash Sale, Conventional, FHA
Tax Rate 2.0148
Disclosures Sellers Disclosure
Listing Terms Cash Sale, Conventional, FHA
Financing Cash Sale,Conventional,FHA
Special Listing Condition Sellers Disclosure
Read Less Info
Want to know what your home might be worth? Contact us for a FREE valuation!

Our team is ready to help you sell your home for the highest possible price ASAP

Bought with Keller Williams Realty Metropolitan

"Molly's job is to find and attract mastery-based agents to the office, protect the culture, and make sure everyone is happy! "





