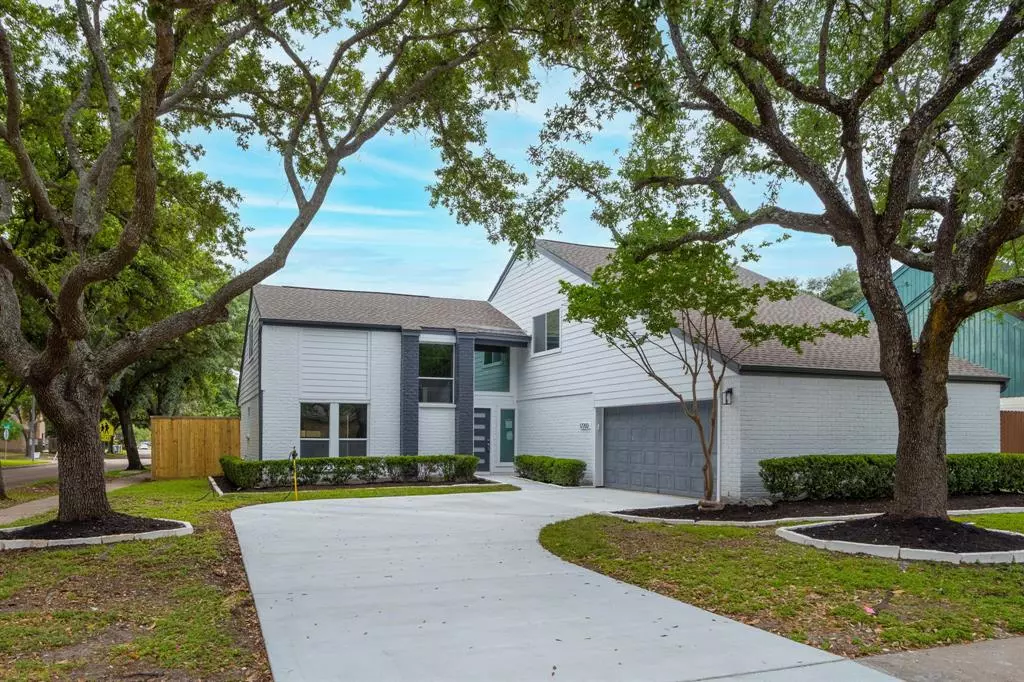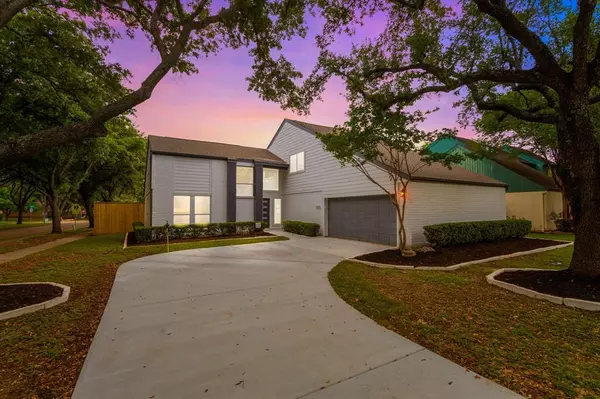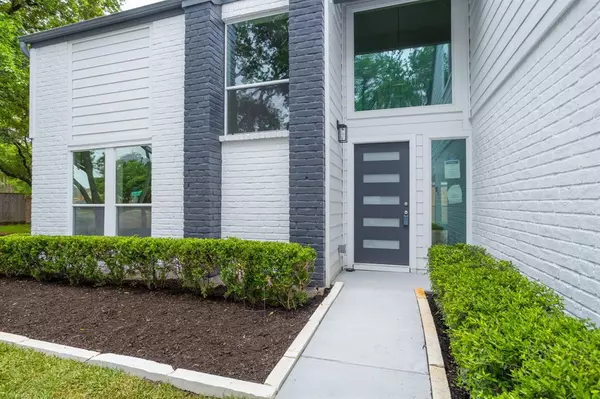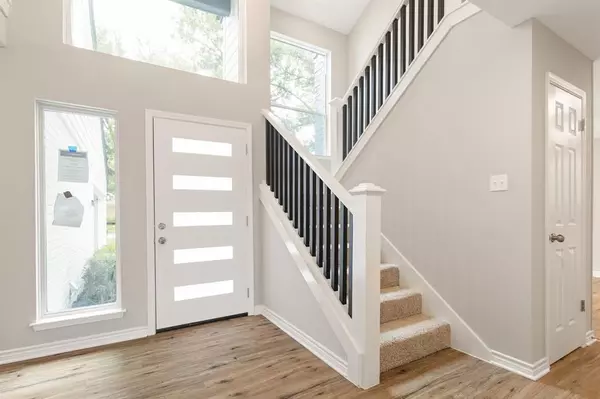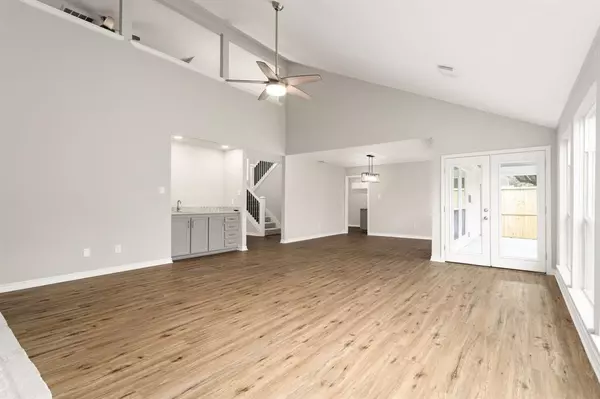$489,900
For more information regarding the value of a property, please contact us for a free consultation.
4 Beds
2.1 Baths
2,519 SqFt
SOLD DATE : 08/15/2024
Key Details
Property Type Single Family Home
Listing Status Sold
Purchase Type For Sale
Square Footage 2,519 sqft
Price per Sqft $194
Subdivision Shadowbriar
MLS Listing ID 28931371
Sold Date 08/15/24
Style Traditional
Bedrooms 4
Full Baths 2
Half Baths 1
HOA Fees $52/ann
HOA Y/N 1
Year Built 1981
Annual Tax Amount $8,143
Tax Year 2023
Lot Size 8,521 Sqft
Acres 0.1956
Property Description
HomePath offers you this stunning transformed home on a corner lot with mature shade trees! Pull into the new driveway.Notice this home has new siding,paint,windows,roof,gutters,HVAC,dual patios & more on the inside. Come inside to an elegant 2-story foyer with new updated lighting & a dramatic stairway! The massive den has a fireplace with new door & a quaint hearth. Mega new windows overlook the backyd. The Formal dining offers a wall of new windows overlooking the covered patio. The kitchen is loaded with new cabinets/pulls & deco island,new appliances,lighting,granite,sink,faucet & a cute breakfast area! Now for the SURPRISE! The first-floor primary bedrm has an en-suite bath & adjoining study/reading/sitting room with a COZY FIREPLACE & new door to a private patio! The secondary bedrms are upstairs with a loft style gameroom & access from all bedrms. All baths mega updated.The entire home has new flooring. Finally,enjoy your backyd from the new covered patio. Don’t miss this one.
Location
State TX
County Harris
Area Energy Corridor
Rooms
Bedroom Description En-Suite Bath,Primary Bed - 1st Floor,Sitting Area,Walk-In Closet
Other Rooms Breakfast Room, Den, Formal Dining, Gameroom Up, Living Area - 1st Floor, Utility Room in House
Master Bathroom Half Bath, Primary Bath: Double Sinks, Primary Bath: Separate Shower, Primary Bath: Soaking Tub, Secondary Bath(s): Tub/Shower Combo
Kitchen Island w/ Cooktop, Pantry, Walk-in Pantry
Interior
Interior Features Formal Entry/Foyer, High Ceiling
Heating Central Gas
Cooling Central Electric
Flooring Carpet, Vinyl Plank
Fireplaces Number 2
Fireplaces Type Gas Connections, Wood Burning Fireplace
Exterior
Exterior Feature Back Yard, Back Yard Fenced, Covered Patio/Deck, Patio/Deck
Garage Attached Garage
Garage Spaces 2.0
Roof Type Composition
Street Surface Concrete,Curbs,Gutters
Private Pool No
Building
Lot Description Corner, Subdivision Lot
Story 2
Foundation Slab
Lot Size Range 0 Up To 1/4 Acre
Sewer Public Sewer
Water Public Water
Structure Type Brick,Cement Board
New Construction No
Schools
Elementary Schools Ashford/Shadowbriar Elementary School
Middle Schools West Briar Middle School
High Schools Westside High School
School District 27 - Houston
Others
HOA Fee Include Other
Senior Community No
Restrictions Deed Restrictions
Tax ID 113-811-000-0055
Ownership Full Ownership
Acceptable Financing Cash Sale, Conventional, FHA, USDA Loan, VA
Tax Rate 2.0148
Disclosures No Disclosures, Real Estate Owned, Special Addendum
Listing Terms Cash Sale, Conventional, FHA, USDA Loan, VA
Financing Cash Sale,Conventional,FHA,USDA Loan,VA
Special Listing Condition No Disclosures, Real Estate Owned, Special Addendum
Read Less Info
Want to know what your home might be worth? Contact us for a FREE valuation!

Our team is ready to help you sell your home for the highest possible price ASAP

Bought with Coldwell Banker Realty - Heights

"Molly's job is to find and attract mastery-based agents to the office, protect the culture, and make sure everyone is happy! "
