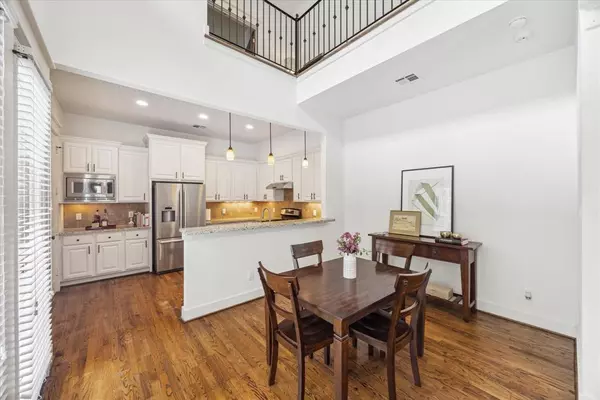$499,000
For more information regarding the value of a property, please contact us for a free consultation.
3 Beds
2.1 Baths
2,158 SqFt
SOLD DATE : 07/26/2024
Key Details
Property Type Single Family Home
Listing Status Sold
Purchase Type For Sale
Square Footage 2,158 sqft
Price per Sqft $231
Subdivision Bercons West 22Nd Street Add
MLS Listing ID 83296868
Sold Date 07/26/24
Style Traditional
Bedrooms 3
Full Baths 2
Half Baths 1
Year Built 2006
Annual Tax Amount $9,263
Tax Year 2023
Lot Size 2,848 Sqft
Acres 0.0654
Property Description
Pristine Shady Acres 2-story home with desirable first floor living! This free-standing home is located on a coveted corner lot which fronts to 22nd and features a gated front yard space and porch. Entryway leads you into the spacious living room with recent paint, hardwood flooring, and large windows. Kitchen features granite countertops, ss appliances, white cabinetry, and a large pantry. Dining area with breakfast bar has high ceilings that open up to the second level. The home also features a back patio where you can enjoy a quiet morning coffee or grill with friends. Second floor primary suite is generously sized and offers a bonus office/reading nook, huge walk-in closet, French doors that lead to a Juliet balcony, and bathroom with dual sinks, a soaking tub, and a separate walk-in shower! Two other secondary bedrooms + full bath located on the second floor. Easy access to freeways, downtown, and walking distance to great local eateries and entertainment options. No HOA!
Location
State TX
County Harris
Area Heights/Greater Heights
Rooms
Bedroom Description All Bedrooms Up
Other Rooms 1 Living Area, Living Area - 1st Floor, Utility Room in House
Master Bathroom Half Bath, Primary Bath: Double Sinks, Primary Bath: Separate Shower, Primary Bath: Soaking Tub
Den/Bedroom Plus 3
Kitchen Breakfast Bar, Kitchen open to Family Room, Pantry, Under Cabinet Lighting
Interior
Interior Features High Ceiling, Window Coverings
Heating Central Gas
Cooling Central Electric
Flooring Carpet, Tile, Wood
Exterior
Exterior Feature Patio/Deck, Porch, Side Yard
Garage Attached Garage
Garage Spaces 2.0
Roof Type Composition
Street Surface Concrete
Private Pool No
Building
Lot Description Corner
Story 2
Foundation Pier & Beam
Lot Size Range 0 Up To 1/4 Acre
Sewer Public Sewer
Water Public Water
Structure Type Cement Board
New Construction No
Schools
Elementary Schools Sinclair Elementary School (Houston)
Middle Schools Hamilton Middle School (Houston)
High Schools Waltrip High School
School District 27 - Houston
Others
Senior Community No
Restrictions Deed Restrictions
Tax ID 128-004-001-0012
Energy Description Ceiling Fans,Digital Program Thermostat
Tax Rate 2.0148
Disclosures Sellers Disclosure
Special Listing Condition Sellers Disclosure
Read Less Info
Want to know what your home might be worth? Contact us for a FREE valuation!

Our team is ready to help you sell your home for the highest possible price ASAP

Bought with RE/MAX GO

"Molly's job is to find and attract mastery-based agents to the office, protect the culture, and make sure everyone is happy! "





