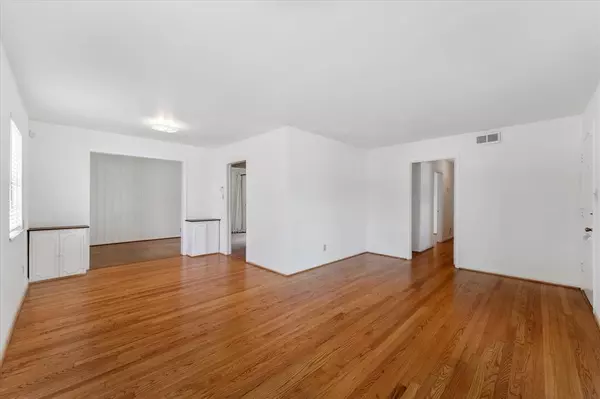$300,000
For more information regarding the value of a property, please contact us for a free consultation.
3 Beds
1.1 Baths
1,626 SqFt
SOLD DATE : 07/10/2024
Key Details
Property Type Single Family Home
Listing Status Sold
Purchase Type For Sale
Square Footage 1,626 sqft
Price per Sqft $162
Subdivision Glenview Sec 01
MLS Listing ID 81051075
Sold Date 07/10/24
Style Traditional
Bedrooms 3
Full Baths 1
Half Baths 1
Year Built 1955
Annual Tax Amount $3,750
Tax Year 2023
Lot Size 6,760 Sqft
Acres 0.1552
Property Description
This one-story home, situated on a corner lot in the heart of Spring Branch, offering incredible potential for those ready to give it some love and TLC. The property features 3 bedrooms and 1.5 baths, with a converted garage adding extra space for your needs. The home is an a desirable location and provides a fantastic opportunity for a rewarding renovation project. Bring your vision and creativity to transform this property. Located in a sought-after area, this home is close to schools, shopping, and dining, making it a promising investment. Don't miss this chance to create something special. Schedule a tour and explore the possibilities this Spring Branch home has to offer!
Location
State TX
County Harris
Area Spring Branch
Rooms
Bedroom Description All Bedrooms Down,Primary Bed - 1st Floor,Split Plan
Other Rooms 1 Living Area, Family Room, Formal Dining, Living Area - 1st Floor, Utility Room in Garage
Master Bathroom Half Bath
Interior
Interior Features Fire/Smoke Alarm
Heating Central Gas
Cooling Window Units
Flooring Tile, Vinyl, Wood
Exterior
Exterior Feature Patio/Deck, Side Yard, Storage Shed
Garage None
Roof Type Composition
Street Surface Concrete
Private Pool No
Building
Lot Description Corner
Story 1
Foundation Slab
Lot Size Range 0 Up To 1/4 Acre
Sewer Public Sewer
Water Public Water
Structure Type Wood
New Construction No
Schools
Elementary Schools Ridgecrest Elementary School (Spring Branch)
Middle Schools Landrum Middle School
High Schools Northbrook High School
School District 49 - Spring Branch
Others
Senior Community No
Restrictions Deed Restrictions
Tax ID 079-037-003-0040
Acceptable Financing Cash Sale, Conventional, FHA, VA
Tax Rate 2.2332
Disclosures Sellers Disclosure
Listing Terms Cash Sale, Conventional, FHA, VA
Financing Cash Sale,Conventional,FHA,VA
Special Listing Condition Sellers Disclosure
Read Less Info
Want to know what your home might be worth? Contact us for a FREE valuation!

Our team is ready to help you sell your home for the highest possible price ASAP

Bought with eXp Realty LLC

"Molly's job is to find and attract mastery-based agents to the office, protect the culture, and make sure everyone is happy! "





