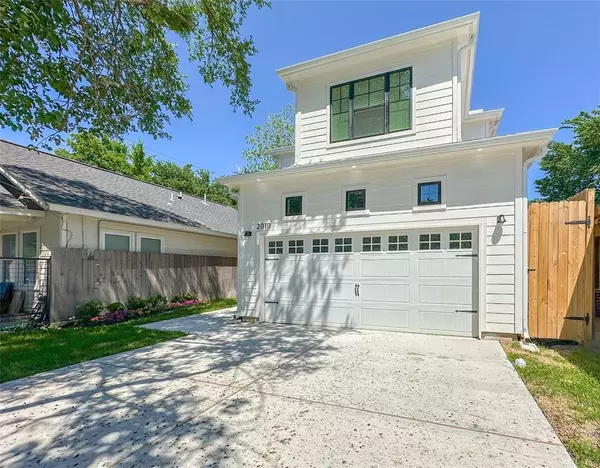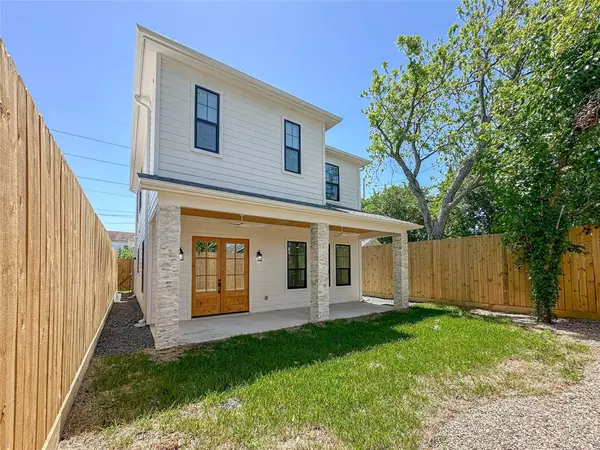$715,000
For more information regarding the value of a property, please contact us for a free consultation.
3 Beds
2.1 Baths
1,900 SqFt
SOLD DATE : 07/03/2024
Key Details
Property Type Single Family Home
Listing Status Sold
Purchase Type For Sale
Square Footage 1,900 sqft
Price per Sqft $364
Subdivision Shearn
MLS Listing ID 34779728
Sold Date 07/03/24
Style Contemporary/Modern
Bedrooms 3
Full Baths 2
Half Baths 1
Year Built 2024
Lot Size 3,700 Sqft
Acres 0.0849
Property Description
Welcome to this beautiful 2-story detached home in the sought-after Sawyer Heights/Arts District, with driveway parking for four vehicles! Featuring 10-foot high ceilings, this residence combines convenience and elegance. The kitchen boasts granite countertops, stainless steel appliances (including a wine fridge), an expansive island, and custom-made soft-close cabinets.
Walk to nearby restaurants, coffee shops, breweries, parks and the Heights walking/biking trail just a block north. Upgrades include an EV charging connection in the two-car garage, tiled stand-up showers, a fully fenced backyard ready for a pool or spa, custom closet cabinets, a French drain, and a covered patio deck with roof fans, gas connection and gutters.
Ask us about converting your garage into a livable space with a full bathroom, quality flooring, and modern HVAC. Enjoy exceptional craftsmanship and personalized solutions. Don’t miss this opportunity to make this exceptional property your own!
Location
State TX
County Harris
Area Washington East/Sabine
Rooms
Bedroom Description All Bedrooms Up,Walk-In Closet
Other Rooms Formal Dining, Formal Living, Living/Dining Combo, Utility Room in House
Master Bathroom Half Bath, Primary Bath: Double Sinks, Primary Bath: Shower Only, Secondary Bath(s): Double Sinks, Secondary Bath(s): Separate Shower, Vanity Area
Den/Bedroom Plus 3
Kitchen Breakfast Bar, Instant Hot Water, Island w/o Cooktop, Kitchen open to Family Room, Pantry, Pot Filler, Pots/Pans Drawers, Soft Closing Cabinets, Under Cabinet Lighting, Walk-in Pantry
Interior
Interior Features Fire/Smoke Alarm, High Ceiling, Prewired for Alarm System, Refrigerator Included, Window Coverings
Heating Central Gas
Cooling Central Gas
Flooring Tile, Vinyl
Exterior
Exterior Feature Back Yard, Back Yard Fenced, Covered Patio/Deck, Exterior Gas Connection, Patio/Deck, Porch
Garage Attached Garage
Garage Spaces 2.0
Garage Description Additional Parking, Auto Garage Door Opener, EV Charging Station, Extra Driveway
Roof Type Composition
Private Pool No
Building
Lot Description Other
Story 2
Foundation Slab
Lot Size Range 0 Up To 1/4 Acre
Builder Name Buona Terra
Sewer Public Sewer
Water Public Water
Structure Type Brick,Wood
New Construction Yes
Schools
Elementary Schools Crockett Elementary School (Houston)
Middle Schools Hogg Middle School (Houston)
High Schools Heights High School
School District 27 - Houston
Others
Senior Community No
Restrictions Historic Restrictions
Tax ID 005-143-000-0013
Energy Description Attic Vents,Ceiling Fans,Digital Program Thermostat,Energy Star Appliances,Energy Star/CFL/LED Lights,High-Efficiency HVAC
Acceptable Financing Cash Sale, Conventional, FHA, VA
Tax Rate 2.01
Disclosures Sellers Disclosure
Green/Energy Cert Other Energy Report
Listing Terms Cash Sale, Conventional, FHA, VA
Financing Cash Sale,Conventional,FHA,VA
Special Listing Condition Sellers Disclosure
Read Less Info
Want to know what your home might be worth? Contact us for a FREE valuation!

Our team is ready to help you sell your home for the highest possible price ASAP

Bought with BHGRE Gary Greene

"Molly's job is to find and attract mastery-based agents to the office, protect the culture, and make sure everyone is happy! "





