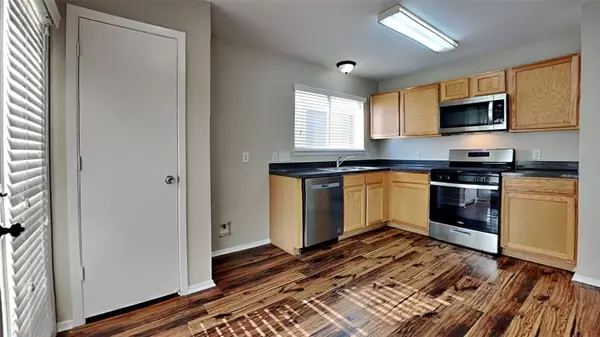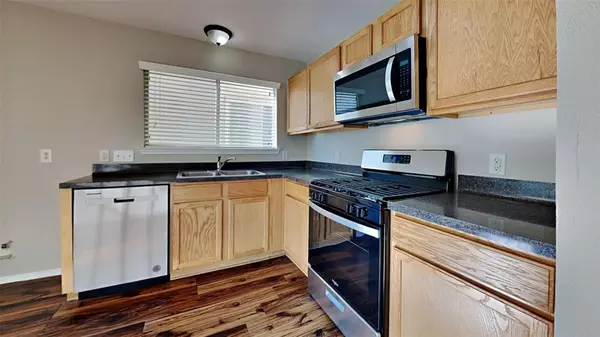$229,900
For more information regarding the value of a property, please contact us for a free consultation.
4 Beds
2.1 Baths
1,642 SqFt
SOLD DATE : 07/03/2024
Key Details
Property Type Single Family Home
Listing Status Sold
Purchase Type For Sale
Square Footage 1,642 sqft
Price per Sqft $133
Subdivision Remington Ranch
MLS Listing ID 86991905
Sold Date 07/03/24
Style Traditional
Bedrooms 4
Full Baths 2
Half Baths 1
HOA Fees $60/ann
HOA Y/N 1
Year Built 2006
Annual Tax Amount $5,215
Tax Year 2023
Lot Size 3,045 Sqft
Acres 0.0699
Property Description
This cottage style 2-story sits on a corner lot in Remington Ranch. Recent update include a NEW ROOF!, new carpet, new stainless steel appliances, new granite countertops in the primary bathroom, and fresh interior paint. Laminate wood flooring was installed a few years ago as was the tile updates in the upstairs hall bathroom. This versatile floor plan features a large living room and dining room as you enter. The kitchen is at the back of the home with access to the backyard and garage. The primary bedroom is also located at the back of the first floor and features a private bathroom and walk-in closet. Upstairs you will find a game room, 3 secondary bedrooms and a full bathroom. The front faces a lovely courtyard and the garage is accessed from an alley street. Remington Ranch offers its residents a community pool and playground plus plenty of walking paths. The home is conveniently located near I-45, FM 1960 and Hardy Toll Road.
Location
State TX
County Harris
Area Aldine Area
Rooms
Bedroom Description En-Suite Bath,Primary Bed - 1st Floor,Walk-In Closet
Other Rooms Gameroom Up, Living Area - 1st Floor, Living/Dining Combo, Utility Room in House
Master Bathroom Half Bath, Primary Bath: Tub/Shower Combo, Secondary Bath(s): Tub/Shower Combo
Kitchen Pantry
Interior
Interior Features Alarm System - Owned, Fire/Smoke Alarm, Window Coverings
Heating Central Gas
Cooling Central Electric
Flooring Carpet, Laminate
Exterior
Exterior Feature Back Yard Fenced
Garage Detached Garage
Garage Spaces 2.0
Garage Description Auto Garage Door Opener
Roof Type Composition
Private Pool No
Building
Lot Description Corner, Subdivision Lot
Faces East
Story 2
Foundation Slab
Lot Size Range 0 Up To 1/4 Acre
Water Water District
Structure Type Cement Board,Wood
New Construction No
Schools
Elementary Schools Hoyland Elementary School
Middle Schools Dueitt Middle School
High Schools Andy Dekaney H S
School District 48 - Spring
Others
HOA Fee Include Other
Senior Community No
Restrictions Deed Restrictions
Tax ID 127-724-005-0011
Energy Description Ceiling Fans
Acceptable Financing Cash Sale, Conventional, FHA, VA
Tax Rate 2.5335
Disclosures Mud, Sellers Disclosure
Listing Terms Cash Sale, Conventional, FHA, VA
Financing Cash Sale,Conventional,FHA,VA
Special Listing Condition Mud, Sellers Disclosure
Read Less Info
Want to know what your home might be worth? Contact us for a FREE valuation!

Our team is ready to help you sell your home for the highest possible price ASAP

Bought with Pruneda Interests

"Molly's job is to find and attract mastery-based agents to the office, protect the culture, and make sure everyone is happy! "





