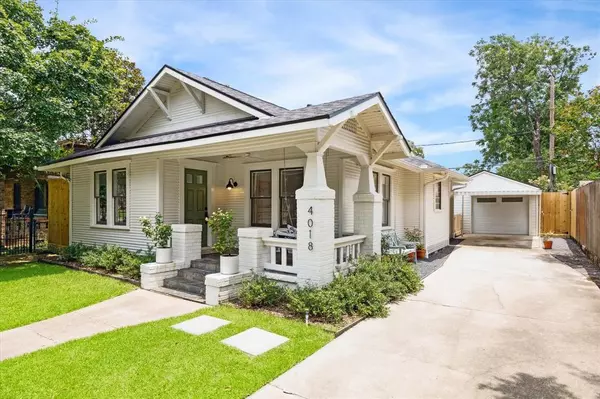$675,000
For more information regarding the value of a property, please contact us for a free consultation.
2 Beds
2 Baths
1,107 SqFt
SOLD DATE : 06/20/2024
Key Details
Property Type Single Family Home
Listing Status Sold
Purchase Type For Sale
Square Footage 1,107 sqft
Price per Sqft $614
Subdivision North Norhill
MLS Listing ID 60036900
Sold Date 06/20/24
Style Craftsman
Bedrooms 2
Full Baths 2
Year Built 1930
Annual Tax Amount $11,128
Tax Year 2023
Lot Size 5,000 Sqft
Acres 0.1148
Property Description
Welcome to 4018 Norhill Boulevard, an extensively remodeled bungalow nestled in the heart of Norhill on the esplanade. This elegant home boasts modern amenities & timeless charm, offering a perfect blend of comfort & style.
As you step inside, you'll be captivated by vaulted ceilings & the warmth of the beautiful hardwood floors & updated finishes throughout. The Velux skylights bathe the interior in natural light, adding a touch of tranquility. The updated kitchen is well equipped w/ gas cooking, making it the ideal place to explore your culinary skills. The climate controlled garage can be used as an office or flex space.
The front yard is enclosed by a wrought iron fence ensuring peace of mind & the beautiful front & back yard are an excellent place for the kids & pets to play.
Unwind on the inviting porch w/ views of the esplanade or take a leisurely stroll through the friendly neighborhood. Historic charm & modern amenities make this an ideal retreat in the Heights.
Location
State TX
County Harris
Area Heights/Greater Heights
Rooms
Bedroom Description All Bedrooms Down,Primary Bed - 1st Floor
Other Rooms 1 Living Area, Formal Dining, Utility Room in House
Master Bathroom Full Secondary Bathroom Down, Primary Bath: Tub/Shower Combo, Secondary Bath(s): Shower Only
Kitchen Kitchen open to Family Room, Pantry
Interior
Interior Features Alarm System - Owned, High Ceiling, Refrigerator Included, Window Coverings
Heating Central Gas
Cooling Central Electric
Flooring Concrete, Wood
Exterior
Exterior Feature Back Yard Fenced, Covered Patio/Deck, Fully Fenced, Patio/Deck, Porch, Private Driveway, Sprinkler System
Garage Detached Garage
Garage Spaces 1.0
Carport Spaces 1
Garage Description Auto Driveway Gate, Auto Garage Door Opener
Roof Type Composition
Street Surface Asphalt,Curbs
Accessibility Automatic Gate, Driveway Gate
Private Pool No
Building
Lot Description Subdivision Lot
Story 1
Foundation Pier & Beam
Lot Size Range 0 Up To 1/4 Acre
Sewer Public Sewer
Water Public Water
Structure Type Wood
New Construction No
Schools
Elementary Schools Browning Elementary School
Middle Schools Hogg Middle School (Houston)
High Schools Heights High School
School District 27 - Houston
Others
Senior Community No
Restrictions Deed Restrictions,Historic Restrictions
Tax ID 062-104-000-0011
Acceptable Financing Cash Sale, Conventional
Tax Rate 2.0148
Disclosures Sellers Disclosure
Listing Terms Cash Sale, Conventional
Financing Cash Sale,Conventional
Special Listing Condition Sellers Disclosure
Read Less Info
Want to know what your home might be worth? Contact us for a FREE valuation!

Our team is ready to help you sell your home for the highest possible price ASAP

Bought with Greenwood King Properties - Kirby Office

"Molly's job is to find and attract mastery-based agents to the office, protect the culture, and make sure everyone is happy! "





