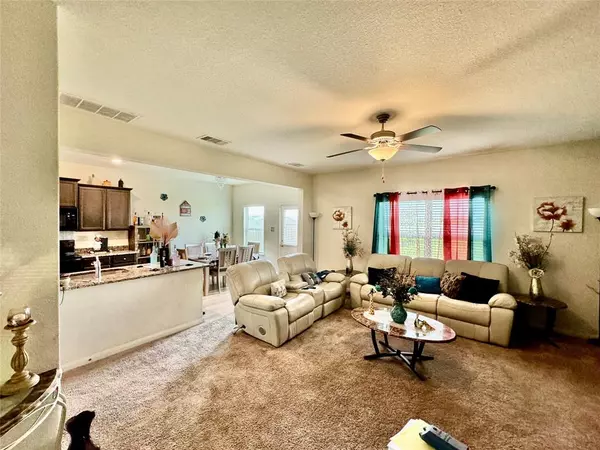$280,000
For more information regarding the value of a property, please contact us for a free consultation.
4 Beds
2.1 Baths
2,121 SqFt
SOLD DATE : 05/29/2024
Key Details
Property Type Single Family Home
Listing Status Sold
Purchase Type For Sale
Square Footage 2,121 sqft
Price per Sqft $130
Subdivision Sterling Lakes West Sec 3 A07
MLS Listing ID 83713725
Sold Date 05/29/24
Style Contemporary/Modern,Traditional
Bedrooms 4
Full Baths 2
Half Baths 1
HOA Fees $129/ann
HOA Y/N 1
Year Built 2020
Annual Tax Amount $9,314
Tax Year 2023
Lot Size 10,755 Sqft
Acres 0.2469
Property Description
Welcome Home! A beautiful, oversized waterfront property with unobstructed views and no backyard neighbors. This spacious 4 bedroom and 2.5-bathroom home is in the wonderful, gated Sterling Lakes community. An open floor plan (2,100+ square feet) with the primary master bedroom on the first floor. The additional 3 bedrooms are upstairs along with a full-sized bathroom. This home features granite kitchen countertops, upgraded bathroom sinks and cabinets, a separate ensuite tub and shower in the primary bedroom. The large backyard is a blank slate for a adding a patio, garden and much more. Just a mile off highway 288, this location is perfect for commuting to the Texas Medical Center. Buyer to verify all dimensions and school zoning. Schedule your viewing today!
Location
State TX
County Brazoria
Community Sterling Lakes
Area Alvin North
Rooms
Bedroom Description Primary Bed - 1st Floor,Walk-In Closet
Other Rooms Breakfast Room, Family Room
Den/Bedroom Plus 4
Interior
Heating Central Electric
Cooling Central Electric
Exterior
Exterior Feature Back Yard, Back Yard Fenced, Side Yard
Parking Features Attached Garage
Garage Spaces 2.0
Waterfront Description Lake View
Roof Type Composition
Private Pool No
Building
Lot Description Subdivision Lot, Waterfront
Story 2
Foundation Slab
Lot Size Range 1/4 Up to 1/2 Acre
Builder Name LGI Homes
Water Water District
Structure Type Brick
New Construction No
Schools
Elementary Schools Sanchez Elementary School (Alvin)
Middle Schools Caffey Junior High School
High Schools Iowa Colony High School
School District 3 - Alvin
Others
Senior Community No
Restrictions Deed Restrictions
Tax ID 7793-3002-006
Ownership Full Ownership
Acceptable Financing Cash Sale, Conventional, VA
Tax Rate 3.1046
Disclosures Mud, Sellers Disclosure
Listing Terms Cash Sale, Conventional, VA
Financing Cash Sale,Conventional,VA
Special Listing Condition Mud, Sellers Disclosure
Read Less Info
Want to know what your home might be worth? Contact us for a FREE valuation!

Our team is ready to help you sell your home for the highest possible price ASAP

Bought with eXp Realty LLC
"Molly's job is to find and attract mastery-based agents to the office, protect the culture, and make sure everyone is happy! "





