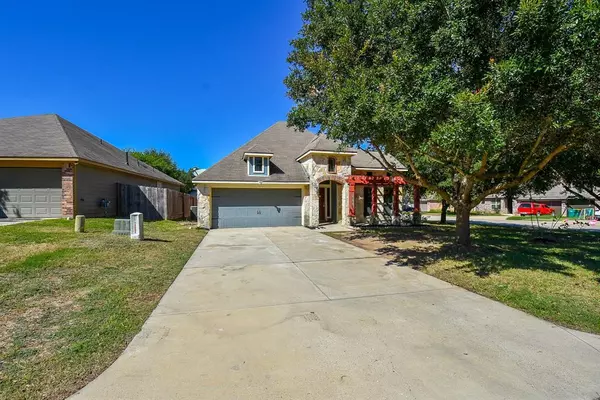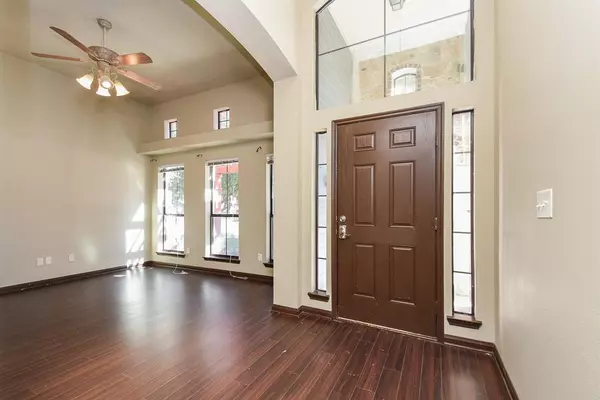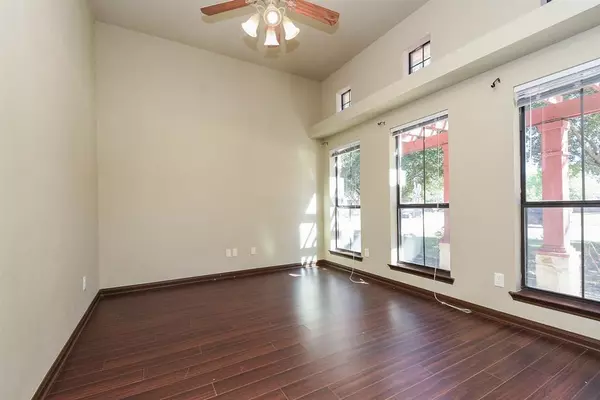$260,000
For more information regarding the value of a property, please contact us for a free consultation.
3 Beds
2 Baths
1,867 SqFt
SOLD DATE : 05/16/2024
Key Details
Property Type Single Family Home
Listing Status Sold
Purchase Type For Sale
Square Footage 1,867 sqft
Price per Sqft $133
Subdivision Olde Oaks 02
MLS Listing ID 67941234
Sold Date 05/16/24
Style Traditional
Bedrooms 3
Full Baths 2
HOA Fees $27/ann
HOA Y/N 1
Year Built 2012
Annual Tax Amount $6,285
Tax Year 2023
Lot Size 6,226 Sqft
Acres 0.1429
Property Description
If charm is what you’re looking for – Welcome Home! Located on a Corner Lot, this 1-story home features stand out from the rest. The exterior is surrounded in Upgraded Stone & Brick with a lovely Pergola overlooking the Front Porch & mature trees. Upon entering the home, you'll find a Flex Room - use as an office, formal dining area or secondary living space. The Open Living Area seamlessly connects to the Spacious Kitchen and Dining area, creating an inviting atmosphere for both daily living and entertaining. The rear presents an Enclosed Covered Patio within the Fenced Yard. Granite-topped Island & Breakfast Bar, a Study Alcove, No Carpet throughout & stunning windows flowing with natural light, round out this delightful home. Just minutes from I-45 with an easy commute to The Woodlands & Lake Conroe. The subdivision is adjacent to Willis High and A.R Turner Elementary. Property has seller's Home Warranty Coverage. Don't miss the opportunity to be a part of this welcoming community.
Location
State TX
County Montgomery
Area Conroe Northeast
Rooms
Bedroom Description En-Suite Bath,Walk-In Closet
Other Rooms Family Room, Utility Room in House
Master Bathroom Full Secondary Bathroom Down, Primary Bath: Double Sinks, Primary Bath: Separate Shower, Primary Bath: Soaking Tub, Secondary Bath(s): Tub/Shower Combo
Kitchen Breakfast Bar, Kitchen open to Family Room, Pantry
Interior
Interior Features Dryer Included, Refrigerator Included, Washer Included
Heating Central Gas
Cooling Central Electric, Central Gas
Flooring Laminate
Fireplaces Number 1
Fireplaces Type Gaslog Fireplace
Exterior
Exterior Feature Back Yard Fenced, Covered Patio/Deck
Garage Attached Garage
Garage Spaces 2.0
Roof Type Composition
Private Pool No
Building
Lot Description Corner, Subdivision Lot
Story 1
Foundation Slab
Lot Size Range 0 Up To 1/4 Acre
Builder Name Stylecraft
Sewer Public Sewer
Water Public Water
Structure Type Brick,Stone,Vinyl
New Construction No
Schools
Elementary Schools A.R. Turner Elementary School
Middle Schools Robert P. Brabham Middle School
High Schools Willis High School
School District 56 - Willis
Others
Senior Community No
Restrictions Deed Restrictions
Tax ID 7668-02-02200
Ownership Full Ownership
Acceptable Financing Cash Sale, Conventional, FHA, VA
Tax Rate 2.114
Disclosures Sellers Disclosure
Listing Terms Cash Sale, Conventional, FHA, VA
Financing Cash Sale,Conventional,FHA,VA
Special Listing Condition Sellers Disclosure
Read Less Info
Want to know what your home might be worth? Contact us for a FREE valuation!

Our team is ready to help you sell your home for the highest possible price ASAP

Bought with Compass RE Texas, LLC - Houston

"Molly's job is to find and attract mastery-based agents to the office, protect the culture, and make sure everyone is happy! "





