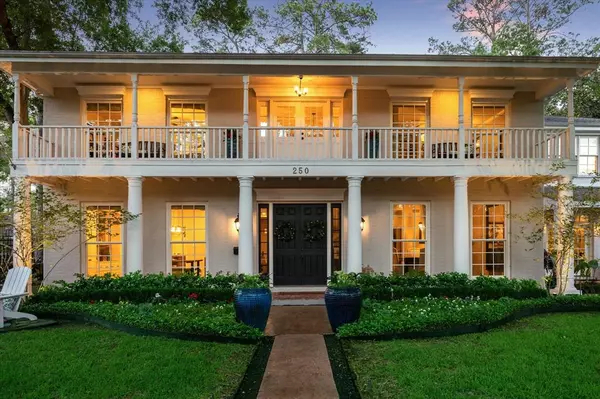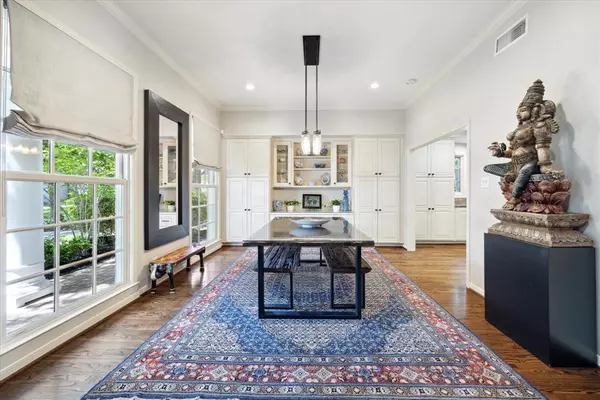$1,845,000
For more information regarding the value of a property, please contact us for a free consultation.
5 Beds
4 Baths
5,485 SqFt
SOLD DATE : 05/06/2024
Key Details
Property Type Single Family Home
Listing Status Sold
Purchase Type For Sale
Square Footage 5,485 sqft
Price per Sqft $318
Subdivision Tealwood Sec 03
MLS Listing ID 4020348
Sold Date 05/06/24
Style Georgian,Traditional
Bedrooms 5
Full Baths 4
HOA Fees $50/ann
HOA Y/N 1
Year Built 1965
Annual Tax Amount $28,214
Tax Year 2023
Lot Size 0.290 Acres
Acres 0.2904
Property Description
Wrought iron driveway gate and matching fence lead you to this classic, warm and inviting Georgian home with charming presentation at the end of cul-de-sac in highly sought-after Tealwood. Lovely formals with high ceilings, a gourmet Kitchen, and a generous Den create spaces for everyone in the family. The exquisite landscaping in front, back and side yards is enjoyed from many rooms on multiple levels. There is a dramatic two-story Gameroom with second floor Library. Entire house is perfect for entertaining and there is an executive Study/Sitting Room adjacent to the Primary Bedroom. The house also has incredible storage: two attics, lots of built-ins in every room, big closet spaces, a Garage full of built-in shelves and a locking, fully renovated and air-conditioned Workroom. Don't miss the opportunity to make this one-of-a-kind home yours!
Location
State TX
County Harris
Area Memorial West
Rooms
Bedroom Description 1 Bedroom Down - Not Primary BR
Other Rooms Den, Formal Dining, Gameroom Down, Home Office/Study, Utility Room in House
Master Bathroom Primary Bath: Double Sinks, Primary Bath: Separate Shower, Primary Bath: Soaking Tub
Interior
Heating Central Gas, Zoned
Cooling Central Electric, Zoned
Fireplaces Number 1
Exterior
Exterior Feature Back Yard, Back Yard Fenced, Fully Fenced, Patio/Deck, Porch, Sprinkler System, Workshop
Garage Attached Garage
Garage Spaces 2.0
Roof Type Composition
Private Pool No
Building
Lot Description Cul-De-Sac, Subdivision Lot, Wooded
Story 2
Foundation Slab
Lot Size Range 1/4 Up to 1/2 Acre
Sewer Public Sewer
Water Public Water
Structure Type Brick,Cement Board,Wood
New Construction No
Schools
Elementary Schools Frostwood Elementary School
Middle Schools Memorial Middle School (Spring Branch)
High Schools Memorial High School (Spring Branch)
School District 49 - Spring Branch
Others
Senior Community No
Restrictions Deed Restrictions
Tax ID 099-310-000-0021
Tax Rate 2.1332
Disclosures Sellers Disclosure
Special Listing Condition Sellers Disclosure
Read Less Info
Want to know what your home might be worth? Contact us for a FREE valuation!

Our team is ready to help you sell your home for the highest possible price ASAP

Bought with Compass RE Texas, LLC

"Molly's job is to find and attract mastery-based agents to the office, protect the culture, and make sure everyone is happy! "





