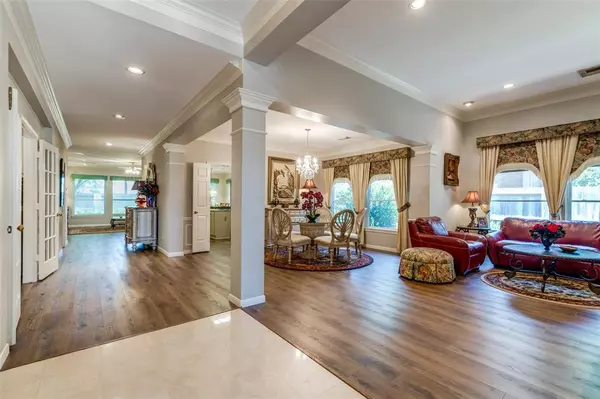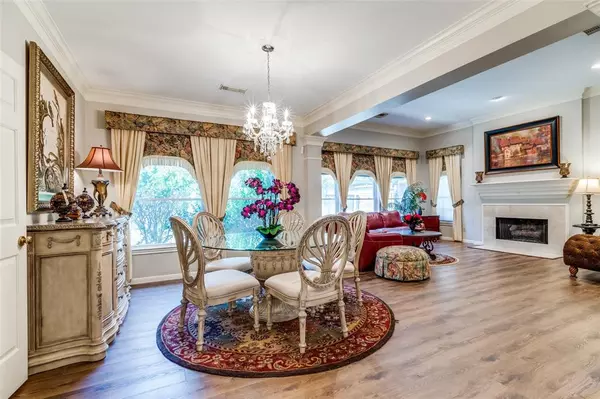$535,000
For more information regarding the value of a property, please contact us for a free consultation.
2 Beds
2.1 Baths
2,424 SqFt
SOLD DATE : 05/03/2024
Key Details
Property Type Single Family Home
Listing Status Sold
Purchase Type For Sale
Square Footage 2,424 sqft
Price per Sqft $210
Subdivision Parkway Villages Sec 01
MLS Listing ID 37061495
Sold Date 05/03/24
Style Traditional
Bedrooms 2
Full Baths 2
Half Baths 1
HOA Fees $161/ann
HOA Y/N 1
Year Built 1993
Annual Tax Amount $9,279
Tax Year 2022
Lot Size 6,666 Sqft
Acres 0.153
Property Description
Located in the Energy Corridor, this charming one-story brick patio home in a gated community features an elegant design. With an open floor plan, the home offers a seamless flow throughout. Natural light fills the space, creating a warm and inviting atmosphere. The formal living and dining rooms add a touch of sophistication. Recently remodeled kitchen is a standout feature, boasting a large island, granite countertops, recently updated cabinetry, and stainless steel appliances. It opens up to the family room, promoting togetherness. Recently updated vinyl flooring (2021) enhances the overall appeal, except in the bathrooms. Energy efficiency is prioritized with double-paned windows. A study with a view of a private atrium provides a dedicated workspace. Lovely pergola shades the patio surrounded by lush landscaping. Conveniently located near Terry Hershey Park. Recent updates include cabinetry & countertops in master bath, A/C replacement (2020). Don't miss out on this must-see home.
Location
State TX
County Harris
Area Energy Corridor
Rooms
Bedroom Description 2 Bedrooms Down,All Bedrooms Down,Primary Bed - 1st Floor
Other Rooms Breakfast Room, Den, Family Room, Formal Dining, Formal Living, Home Office/Study, Utility Room in House
Master Bathroom Primary Bath: Double Sinks, Primary Bath: Jetted Tub, Primary Bath: Separate Shower
Den/Bedroom Plus 3
Kitchen Breakfast Bar
Interior
Interior Features Alarm System - Owned, High Ceiling
Heating Central Gas, Zoned
Cooling Central Electric
Flooring Tile, Vinyl
Fireplaces Number 1
Fireplaces Type Gaslog Fireplace
Exterior
Garage Attached Garage
Garage Spaces 2.0
Roof Type Composition
Private Pool No
Building
Lot Description Patio Lot, Subdivision Lot
Story 1
Foundation Slab
Lot Size Range 0 Up To 1/4 Acre
Sewer Public Sewer
Water Public Water
Structure Type Brick,Wood
New Construction No
Schools
Elementary Schools Bush Elementary School (Houston)
Middle Schools West Briar Middle School
High Schools Westside High School
School District 27 - Houston
Others
HOA Fee Include Grounds,Limited Access Gates,Recreational Facilities
Senior Community No
Restrictions Deed Restrictions
Tax ID 117-612-002-0004
Energy Description Ceiling Fans,Insulated/Low-E windows
Tax Rate 2.2019
Disclosures Sellers Disclosure
Special Listing Condition Sellers Disclosure
Read Less Info
Want to know what your home might be worth? Contact us for a FREE valuation!

Our team is ready to help you sell your home for the highest possible price ASAP

Bought with Coldwell Banker Realty

"Molly's job is to find and attract mastery-based agents to the office, protect the culture, and make sure everyone is happy! "





