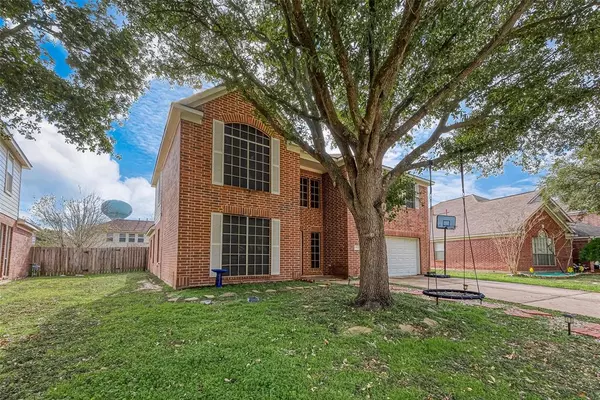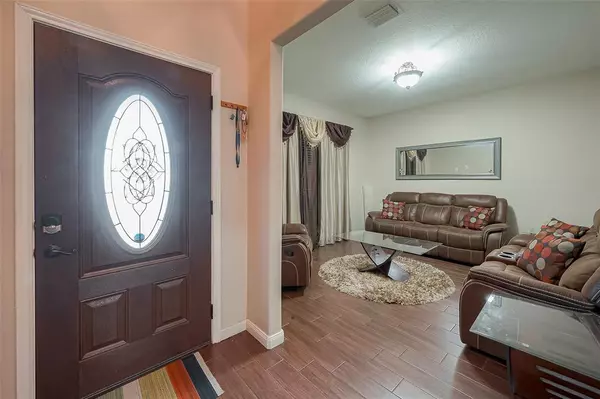$345,000
For more information regarding the value of a property, please contact us for a free consultation.
4 Beds
2.1 Baths
2,952 SqFt
SOLD DATE : 04/23/2024
Key Details
Property Type Single Family Home
Listing Status Sold
Purchase Type For Sale
Square Footage 2,952 sqft
Price per Sqft $117
Subdivision Savannah Estates
MLS Listing ID 45148606
Sold Date 04/23/24
Style Traditional
Bedrooms 4
Full Baths 2
Half Baths 1
HOA Fees $30/ann
HOA Y/N 1
Year Built 2001
Annual Tax Amount $8,250
Tax Year 2023
Lot Size 8,690 Sqft
Acres 0.1995
Property Description
Stunning and SPACIOUS home nestled in a well established neighborhood of Savannah Estates.OVERSIZED backyard with a screened sunroom and a LARGE STORAGE ROOM.High ceilings and 2 story COLOSSAL house with 4 bedrooms and 2.1 baths,breakfast den,dining room,formal room/office.Kitchen has shaker style cabinets and a NEW MICROWAVE(2023).Roof(2017)Ac downstair Unit(May 2022)Water heater(Jan 2023)
The neighborhood is so quiet and family friendly, conveniently located close proximity to HW6,I-10 & FM529, zoned to excellent CYPRESS FAIRBANKS ISD, and shopping centers. LOW TAX.Great home in great condition for investment or living in. Make an appointment today and check it out!!!
Location
State TX
County Harris
Area Eldridge North
Rooms
Bedroom Description En-Suite Bath,Primary Bed - 1st Floor,Walk-In Closet
Other Rooms 1 Living Area, Breakfast Room, Family Room, Formal Dining, Gameroom Up, Home Office/Study, Living Area - 1st Floor, Sun Room, Utility Room in House
Master Bathroom Primary Bath: Double Sinks, Primary Bath: Soaking Tub, Vanity Area
Kitchen Butler Pantry, Walk-in Pantry
Interior
Interior Features Atrium, Crown Molding, Fire/Smoke Alarm, Formal Entry/Foyer, High Ceiling, Prewired for Alarm System
Heating Central Electric
Cooling Central Electric
Flooring Carpet, Tile, Wood
Fireplaces Number 1
Fireplaces Type Gaslog Fireplace
Exterior
Exterior Feature Back Green Space, Back Yard, Back Yard Fenced, Covered Patio/Deck, Fully Fenced, Greenhouse, Patio/Deck, Screened Porch, Side Yard, Spa/Hot Tub
Garage Attached Garage
Garage Spaces 2.0
Roof Type Composition
Private Pool No
Building
Lot Description Subdivision Lot
Story 2
Foundation Slab
Lot Size Range 0 Up To 1/4 Acre
Sewer Public Sewer
Water Public Water, Water District
Structure Type Brick,Stone,Wood
New Construction No
Schools
Elementary Schools Horne Elementary School
Middle Schools Truitt Middle School
High Schools Cypress Falls High School
School District 13 - Cypress-Fairbanks
Others
Senior Community No
Restrictions Deed Restrictions
Tax ID 119-064-002-0032
Energy Description Attic Vents,Ceiling Fans
Acceptable Financing Cash Sale, Conventional, FHA
Tax Rate 2.4531
Disclosures Sellers Disclosure
Listing Terms Cash Sale, Conventional, FHA
Financing Cash Sale,Conventional,FHA
Special Listing Condition Sellers Disclosure
Read Less Info
Want to know what your home might be worth? Contact us for a FREE valuation!

Our team is ready to help you sell your home for the highest possible price ASAP

Bought with Corcoran Prestige Realty

"Molly's job is to find and attract mastery-based agents to the office, protect the culture, and make sure everyone is happy! "





