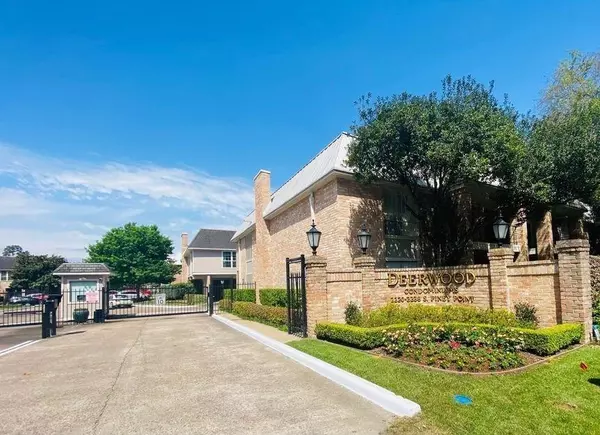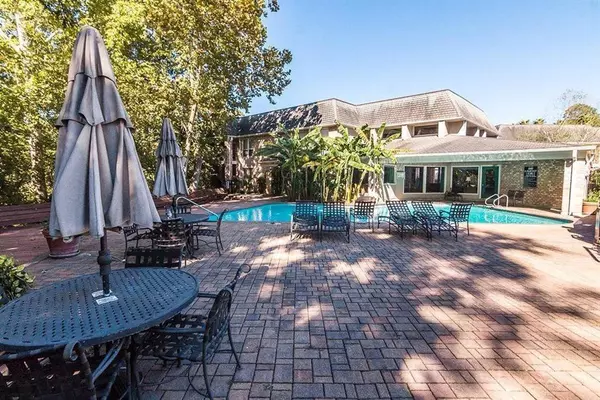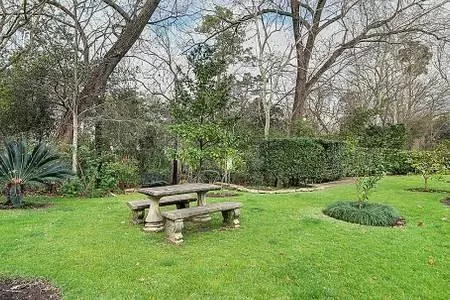$180,000
For more information regarding the value of a property, please contact us for a free consultation.
2 Beds
2 Baths
1,137 SqFt
SOLD DATE : 02/26/2024
Key Details
Property Type Condo
Sub Type Condominium
Listing Status Sold
Purchase Type For Sale
Square Footage 1,137 sqft
Price per Sqft $153
Subdivision Deerwood Gardens Condo
MLS Listing ID 80537621
Sold Date 02/26/24
Style Traditional
Bedrooms 2
Full Baths 2
HOA Fees $583/mo
Year Built 1967
Annual Tax Amount $3,433
Tax Year 2023
Lot Size 7.902 Acres
Property Description
Physical Property Description:
Outstanding unit on first floor! Two bedrooms, 2 full baths, and a great open floor plan. Unit has new paint, crown molding, ceiling fans and double pane, double hung windows. Washer, dryer and refrigerator are included. Updated master bathroom, engineered wood flooring throughout the condo. New AC installed 12/23. This beautiful unit is located in the great Deerwood Gardens complex. ALL THE UTILITIES ARE INCLUDED in the monthly maintenance fee: Water, electricity, basic cable, building insurance, exterior and yard maintenance, and trash pick up. One covered carport is included and one reserved space in front of the pool. This unit is located just steps away from the pool and ravine trails. Very private location overlooking wooded ravine. Development lies between Westheimer and Memorial Drive, close to Beltway 8, IH-10, Memorial Mall, and Galleria area.
Location
State TX
County Harris
Area Memorial West
Rooms
Bedroom Description 2 Primary Bedrooms
Other Rooms 1 Living Area, Breakfast Room
Master Bathroom Full Secondary Bathroom Down, Primary Bath: Double Sinks
Interior
Interior Features Crown Molding, Window Coverings
Heating Central Electric
Cooling Central Electric
Flooring Engineered Wood
Appliance Dryer Included, Full Size, Refrigerator, Washer Included
Laundry Utility Rm in House
Exterior
Exterior Feature Clubhouse, Controlled Access, Patio/Deck, Side Green Space, Storage
Carport Spaces 1
View South, West
Roof Type Built Up
Street Surface Concrete
Accessibility Automatic Gate
Private Pool No
Building
Faces East,South
Story 1
Unit Location Cul-De-Sac,Greenbelt,Ravine/Bayou
Entry Level Level 1
Foundation Slab
Sewer Public Sewer
Water Public Water
Structure Type Brick,Unknown,Wood
New Construction No
Schools
Elementary Schools Emerson Elementary School (Houston)
Middle Schools Revere Middle School
High Schools Wisdom High School
School District 27 - Houston
Others
Pets Allowed With Restrictions
HOA Fee Include Cable TV,Clubhouse,Electric,Exterior Building,Grounds,Insurance,Limited Access Gates,Trash Removal,Utilities,Water and Sewer
Senior Community No
Tax ID 109-244-001-0008
Ownership Full Ownership
Energy Description Ceiling Fans
Tax Rate 2.2019
Disclosures Sellers Disclosure, Tenant Occupied
Special Listing Condition Sellers Disclosure, Tenant Occupied
Pets Description With Restrictions
Read Less Info
Want to know what your home might be worth? Contact us for a FREE valuation!

Our team is ready to help you sell your home for the highest possible price ASAP

Bought with Heritage Real Estate

"Molly's job is to find and attract mastery-based agents to the office, protect the culture, and make sure everyone is happy! "





