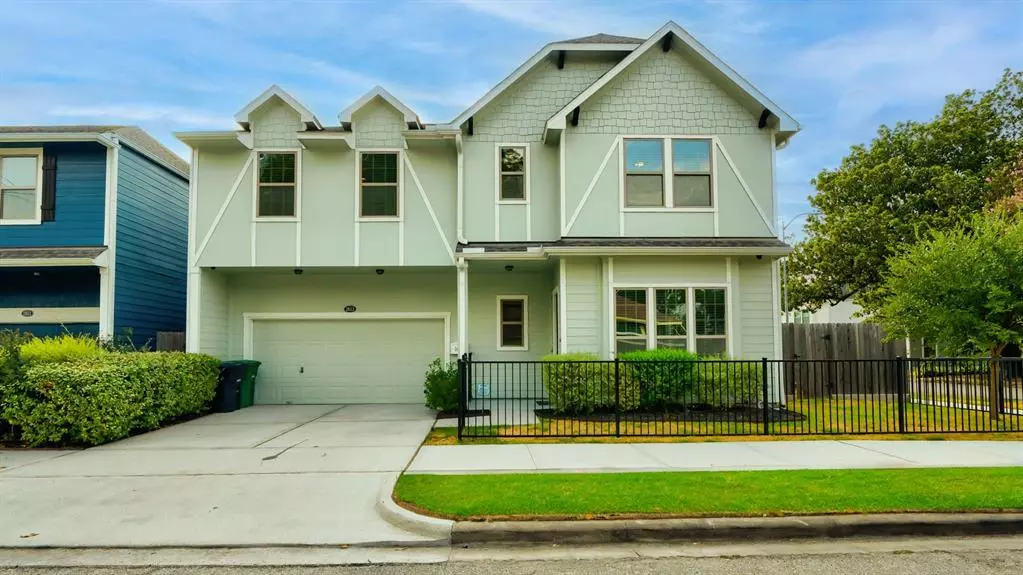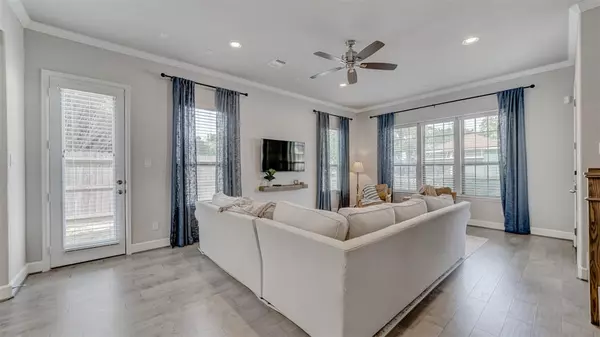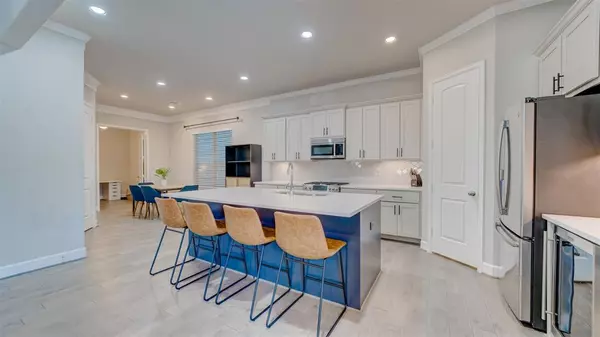$724,900
For more information regarding the value of a property, please contact us for a free consultation.
3 Beds
2.1 Baths
2,458 SqFt
SOLD DATE : 12/13/2023
Key Details
Property Type Single Family Home
Listing Status Sold
Purchase Type For Sale
Square Footage 2,458 sqft
Price per Sqft $289
Subdivision Sunset Heights
MLS Listing ID 11443634
Sold Date 12/13/23
Style Traditional
Bedrooms 3
Full Baths 2
Half Baths 1
Year Built 2018
Annual Tax Amount $13,286
Tax Year 2022
Lot Size 3,000 Sqft
Acres 0.0689
Property Description
Welcome to your dream home in the heart of Houston Heights, where modern luxury meets the charm of this historic neighborhood. This stunning home boasts sleek, contemporary architecture and clean lines that seamlessly integrate with the neighborhood's historic aesthetic. With generous square footage, this property provides ample space for comfortable living. Open-concept living areas flow effortlessly from room to room, making them perfect for both gatherings and entertaining guests. The backyard is ideal for year-round enjoyment, whether you're hosting BBQs, gardening, or simply basking in the Texas sun. The Heights is an epicenter of arts and culture in Houston. Discover local galleries, theaters, and music venues where you can immerse yourself in the creative energy of the neighborhood. Savor the diverse culinary scene with a myriad of dining options right at your doorstep. From trendy bistros to casual eateries, you'll never run out of delicious choices to explore.
Location
State TX
County Harris
Area Heights/Greater Heights
Rooms
Bedroom Description All Bedrooms Up,En-Suite Bath,Walk-In Closet
Other Rooms 1 Living Area, Breakfast Room, Formal Dining, Gameroom Up, Home Office/Study
Master Bathroom Primary Bath: Double Sinks, Primary Bath: Separate Shower, Primary Bath: Soaking Tub
Kitchen Island w/ Cooktop, Kitchen open to Family Room, Pantry, Under Cabinet Lighting, Walk-in Pantry
Interior
Heating Central Gas
Cooling Central Electric
Exterior
Garage Attached Garage
Garage Spaces 2.0
Roof Type Composition
Street Surface Asphalt
Private Pool No
Building
Lot Description Corner
Story 2
Foundation Slab
Lot Size Range 0 Up To 1/4 Acre
Builder Name Sandcastle Homes
Water Public Water
Structure Type Cement Board
New Construction No
Schools
Elementary Schools Helms Elementary School
Middle Schools Hamilton Middle School (Houston)
High Schools Heights High School
School District 27 - Houston
Others
Senior Community No
Restrictions No Restrictions
Tax ID 035-087-034-0046
Acceptable Financing Cash Sale, Conventional, FHA, VA
Tax Rate 2.2019
Disclosures Sellers Disclosure
Listing Terms Cash Sale, Conventional, FHA, VA
Financing Cash Sale,Conventional,FHA,VA
Special Listing Condition Sellers Disclosure
Read Less Info
Want to know what your home might be worth? Contact us for a FREE valuation!

Our team is ready to help you sell your home for the highest possible price ASAP

Bought with Camelot Realty Group

"Molly's job is to find and attract mastery-based agents to the office, protect the culture, and make sure everyone is happy! "





