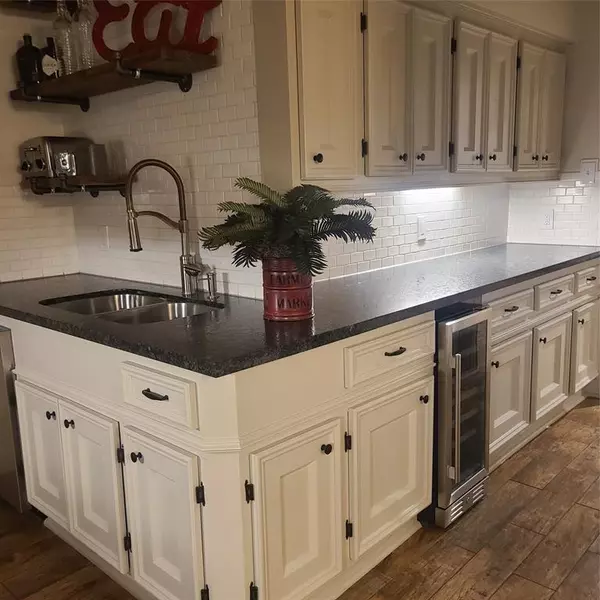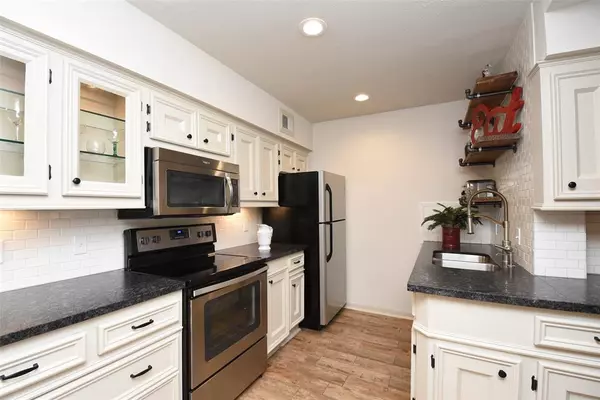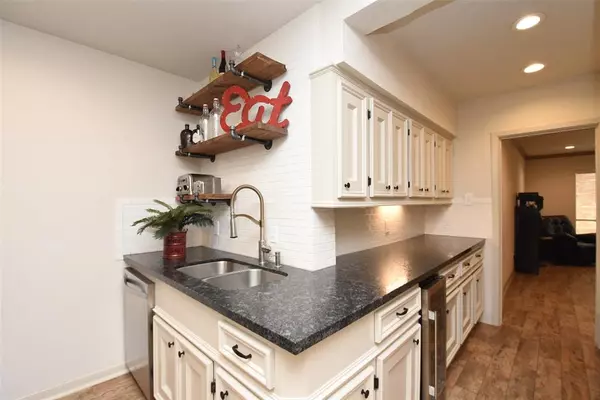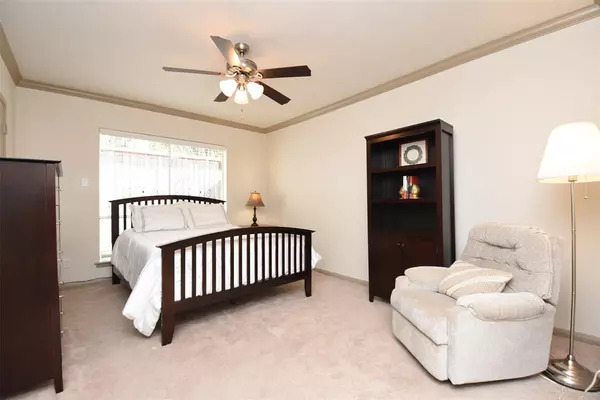$235,900
For more information regarding the value of a property, please contact us for a free consultation.
2 Beds
2 Baths
1,483 SqFt
SOLD DATE : 11/09/2023
Key Details
Property Type Condo
Sub Type Condominium
Listing Status Sold
Purchase Type For Sale
Square Footage 1,483 sqft
Price per Sqft $161
Subdivision Deerwood Gardens Condo
MLS Listing ID 58466840
Sold Date 11/09/23
Style Traditional
Bedrooms 2
Full Baths 2
HOA Fees $700/mo
Year Built 1967
Annual Tax Amount $1,923
Tax Year 2023
Lot Size 7.902 Acres
Property Description
Deerwood Condominiums is a gated community located off Memorial Drive nestled at the entrance to Piney Point Village. A prime location minutes from freeways, shopping, entertainment, and employment centers. Community amenities include a swimming pool and clubhouse. This beautifully renovated, ground floor home has two large living areas, a gourmet kitchen, stainless steel appliances, custom cabinets, under cabinet lighting, granite countertops, pantry, built-in wine refrigerator, new washer/dryer. All lighting, plumbing fixtures and door hardware have been upgraded. Living, dining and kitchen area flooring is ceramic, wood plank. Two large, carpeted bedrooms have ceiling fans and walk-in closets. Both bathrooms have soaker tub/shower combination and plenty of storage. French doors access to a private patio, two assigned covered parking spaces in front of the home, and two outside storage spaces. HOA dues pay for electric, water/sewer, basic cable, trash and insurance. Move in ready!
Location
State TX
County Harris
Area Memorial West
Rooms
Bedroom Description 2 Primary Bedrooms,All Bedrooms Down,Split Plan,Walk-In Closet
Other Rooms Breakfast Room, Den, Family Room, Formal Dining, Living Area - 1st Floor, Utility Room in House
Master Bathroom Primary Bath: Soaking Tub, Primary Bath: Tub/Shower Combo, Secondary Bath(s): Tub/Shower Combo
Den/Bedroom Plus 2
Kitchen Pantry, Pots/Pans Drawers, Under Cabinet Lighting
Interior
Interior Features Fire/Smoke Alarm, Formal Entry/Foyer, Refrigerator Included
Heating Central Electric
Cooling Central Electric
Flooring Carpet, Tile
Appliance Dryer Included, Refrigerator, Stacked, Washer Included
Laundry Utility Rm in House
Exterior
Exterior Feature Clubhouse, Patio/Deck
Carport Spaces 2
View North
Roof Type Other
Street Surface Concrete
Accessibility Driveway Gate
Private Pool No
Building
Faces Northwest
Story 1
Unit Location On Corner
Entry Level Ground Level
Foundation Slab
Builder Name 2230
Sewer Public Sewer
Water Public Water
Structure Type Brick
New Construction No
Schools
Elementary Schools Emerson Elementary School (Houston)
Middle Schools Revere Middle School
High Schools Wisdom High School
School District 27 - Houston
Others
HOA Fee Include Cable TV,Clubhouse,Electric,Exterior Building,Grounds,Insurance,Limited Access Gates,Other,Recreational Facilities,Trash Removal,Utilities,Water and Sewer
Senior Community No
Tax ID 109-240-000-0010
Energy Description Ceiling Fans,Digital Program Thermostat,Energy Star Appliances
Acceptable Financing Cash Sale, Conventional, FHA, VA
Tax Rate 2.2019
Disclosures Sellers Disclosure
Listing Terms Cash Sale, Conventional, FHA, VA
Financing Cash Sale,Conventional,FHA,VA
Special Listing Condition Sellers Disclosure
Read Less Info
Want to know what your home might be worth? Contact us for a FREE valuation!

Our team is ready to help you sell your home for the highest possible price ASAP

Bought with City Group Properties

"Molly's job is to find and attract mastery-based agents to the office, protect the culture, and make sure everyone is happy! "





