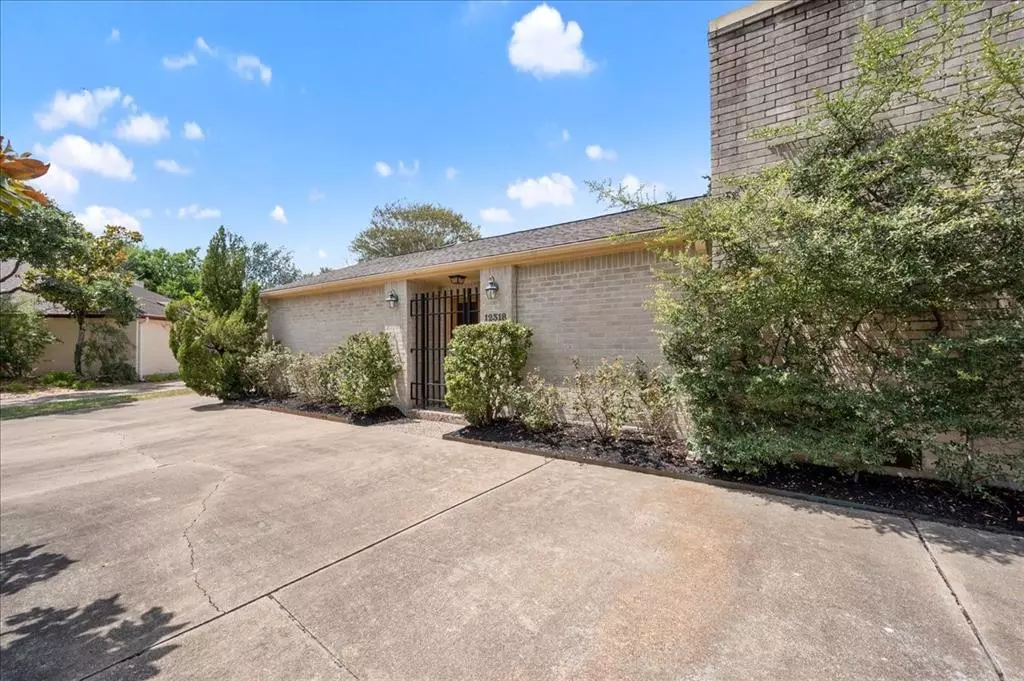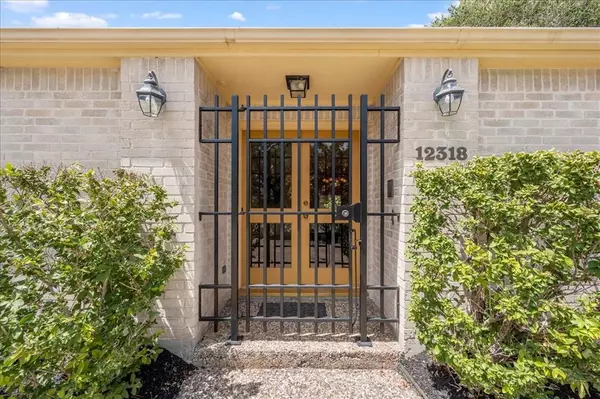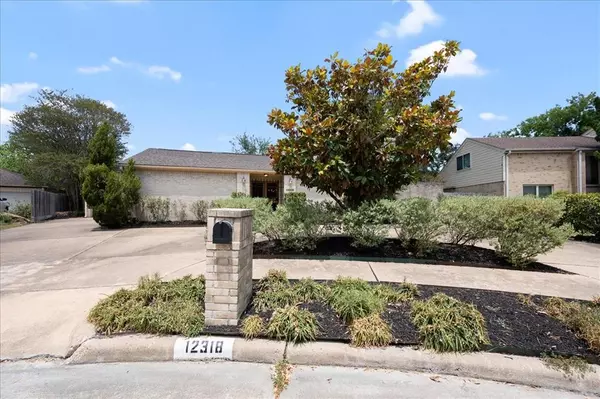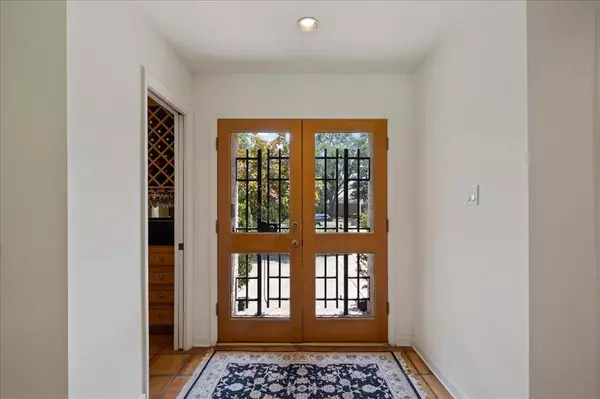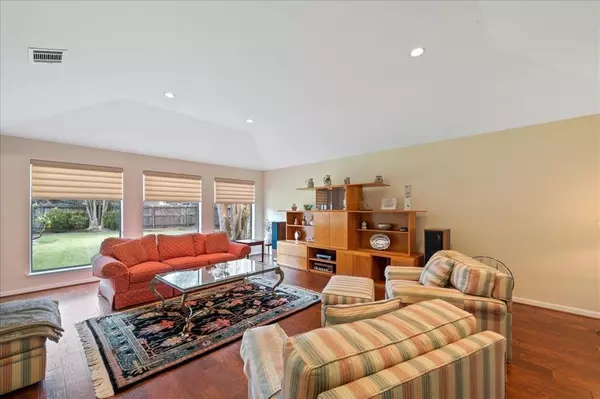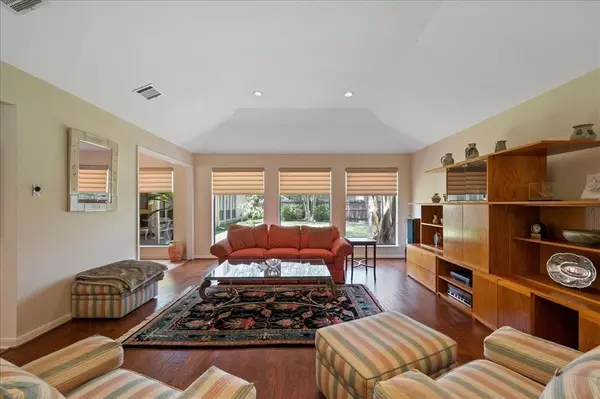$440,000
For more information regarding the value of a property, please contact us for a free consultation.
4 Beds
3 Baths
3,337 SqFt
SOLD DATE : 10/06/2023
Key Details
Property Type Single Family Home
Listing Status Sold
Purchase Type For Sale
Square Footage 3,337 sqft
Price per Sqft $130
Subdivision Shadowbriar Sec 02
MLS Listing ID 42545951
Sold Date 10/06/23
Style Other Style
Bedrooms 4
Full Baths 3
HOA Fees $49/ann
HOA Y/N 1
Year Built 1982
Annual Tax Amount $8,840
Tax Year 2022
Lot Size 10,200 Sqft
Acres 0.2342
Property Description
This stunning 5 bedroom home is perfectly situated in a cul-de-sac in the sought after community of Shadowbriar! The beautiful glass front doors lead you into such an inviting space that the sellers have taken immaculate care of. The oversized kitchen has ample cabinet and counter space and is located in the middle of the home creating the perfect space for entertaining family and friends. The primary bedroom is tucked away at the back of the home and has gorgeous views of the backyard. The primary bathroom is huge and has been tastefully updated! There is a second bedroom down with a full bath attached! Upstairs you'll find 3 additional bedrooms and a jack and jill bath. This home sits on a 10k sqft lot so the yard has plenty of space for kids and pets to play! Roof - 2017. AC - 2017. Disposal, Dishwasher, Cooktop, and washer and dryer are all less than a couple years old! Pipes replaced in 2016!!! All brand new carpet upstairs! Close to BW8 and I10 for an easy commute!
Location
State TX
County Harris
Area Energy Corridor
Rooms
Bedroom Description 2 Bedrooms Down,En-Suite Bath,Primary Bed - 1st Floor
Other Rooms Breakfast Room, Den, Family Room, Formal Dining
Master Bathroom Primary Bath: Double Sinks, Primary Bath: Separate Shower, Primary Bath: Soaking Tub
Kitchen Breakfast Bar, Island w/ Cooktop, Pantry
Interior
Interior Features Window Coverings, Dryer Included, Fire/Smoke Alarm, Formal Entry/Foyer, Washer Included, Wet Bar
Heating Central Gas
Cooling Central Electric
Flooring Carpet, Engineered Wood, Tile
Fireplaces Number 1
Exterior
Exterior Feature Back Yard, Back Yard Fenced, Covered Patio/Deck, Patio/Deck
Garage Attached Garage
Garage Spaces 2.0
Garage Description Porte-Cochere
Roof Type Composition
Private Pool No
Building
Lot Description Cul-De-Sac, Subdivision Lot
Story 2
Foundation Slab
Lot Size Range 0 Up To 1/4 Acre
Sewer Public Sewer
Water Public Water
Structure Type Brick
New Construction No
Schools
Elementary Schools Ashford/Shadowbriar Elementary School
Middle Schools West Briar Middle School
High Schools Westside High School
School District 27 - Houston
Others
Restrictions Deed Restrictions
Tax ID 113-811-000-0066
Energy Description Ceiling Fans
Tax Rate 2.2019
Disclosures Sellers Disclosure
Special Listing Condition Sellers Disclosure
Read Less Info
Want to know what your home might be worth? Contact us for a FREE valuation!

Our team is ready to help you sell your home for the highest possible price ASAP

Bought with Katy-Fulshear Real Estate

"Molly's job is to find and attract mastery-based agents to the office, protect the culture, and make sure everyone is happy! "
