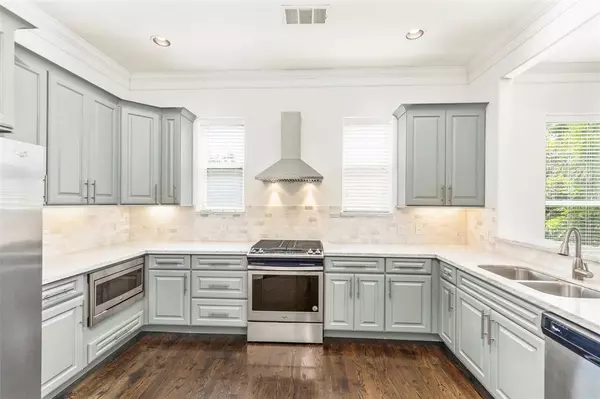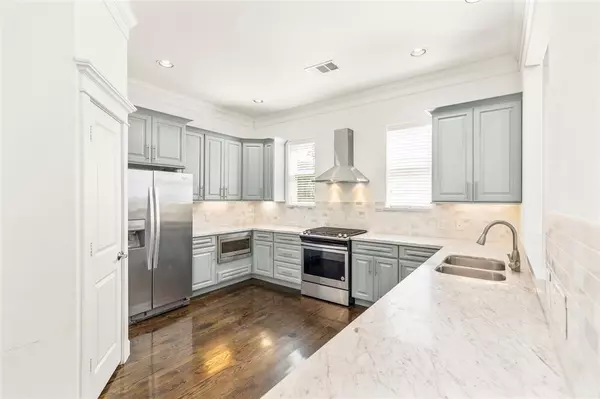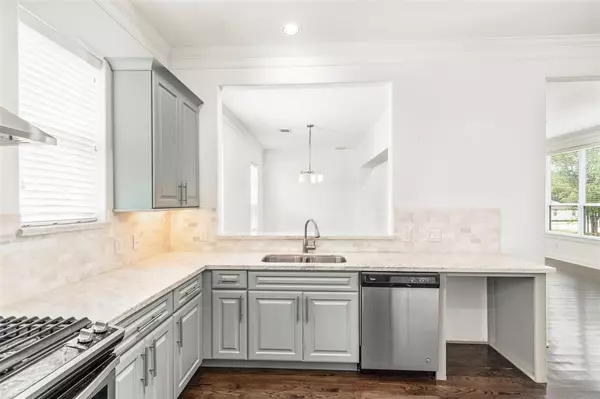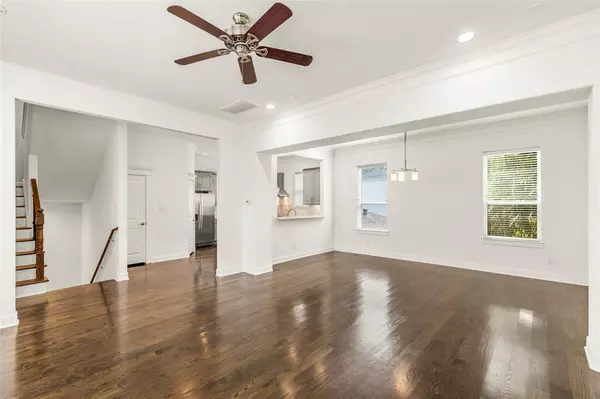$439,900
For more information regarding the value of a property, please contact us for a free consultation.
3 Beds
3.1 Baths
2,195 SqFt
SOLD DATE : 09/19/2023
Key Details
Property Type Single Family Home
Listing Status Sold
Purchase Type For Sale
Square Footage 2,195 sqft
Price per Sqft $200
Subdivision Sunset Heights
MLS Listing ID 13962240
Sold Date 09/19/23
Style Contemporary/Modern,Traditional
Bedrooms 3
Full Baths 3
Half Baths 1
Year Built 2017
Lot Size 2,050 Sqft
Property Description
HEIGHTS FREESTANDING, W/ROOFDECK AND WRAP AROUND YARD, NO HOA FEE IN THIS 3 HOME GATED ENCLAVE,2195 sf(PER PLAN),3 Bedrms-3 1/2 Baths-2 Garage, LONG TERM TENANT JUST CAME OUT, BUILDER OWNED AND HE WILL DO A COSMETIC PUNCHOUT AS PART OF ACCEPTED CONTRACT, Tons of Windows, BIG Kitchen, UPGRADED GRAY CABINETS, LIGHT GRANITE, WIDE BREAKFAST BAR, BEAUTIFUL HARDWOOD FLOORS, ALL APPIANCES ARE BEING INCLUDED, FULL DINING ROOM. THE THIRD FLOOR PRIMARY BEDROOM HAS MULTIPLE WINDOWS AND TRAY CEILING, BEAUTIFUL PRIMARY BATH HAS FREESTANDING SOAKING TUB, SEPARATE OVERSIZED SHOWER AND VERY LARGE WALK IN CLOSET.THE SECOND OF TWO SECONDARY BEDROOMS IS ADJACENT WITH IT'S OWN PRIVATE BATH, FIRST FLOOR SECONDARY BEDROOM HAS PRIVATE BATH AND NICE CLOSET SPACE. THE ROOF DECK IS A GENEROUS W/ EXPANSIVE VIEW. THIS HOME SITS ON AN ENGINEERED FOUNDATION AND WAS BUILT BY AN ESTABLISHED 25+ YEAR HEIGHTS BUILDER, HOME IS COMING FROM THAT BUILDERS PERSONAL INVESTMENT PORTFOLIO, CALL INFO, FLOORPLAN IS ONLINE
Location
State TX
County Harris
Area Heights/Greater Heights
Rooms
Bedroom Description 1 Bedroom Down - Not Primary BR,Primary Bed - 3rd Floor
Other Rooms Formal Dining, Formal Living, Living Area - 2nd Floor, Utility Room in House
Master Bathroom Primary Bath: Double Sinks, Primary Bath: Jetted Tub, Primary Bath: Separate Shower
Den/Bedroom Plus 3
Interior
Interior Features Alarm System - Owned, Window Coverings, Dryer Included, Fire/Smoke Alarm, Formal Entry/Foyer, Prewired for Alarm System, Refrigerator Included, Washer Included
Heating Central Gas
Cooling Central Electric, Zoned
Flooring Carpet, Tile, Wood
Exterior
Exterior Feature Back Green Space, Back Yard Fenced, Controlled Subdivision Access, Cross Fenced, Rooftop Deck, Side Yard
Garage Attached Garage
Garage Spaces 2.0
Garage Description Additional Parking, Auto Driveway Gate, Auto Garage Door Opener
Roof Type Composition
Street Surface Concrete
Accessibility Driveway Gate
Private Pool No
Building
Lot Description Patio Lot
Faces West
Story 3
Foundation Slab on Builders Pier
Lot Size Range 0 Up To 1/4 Acre
Builder Name ANC HOMES
Sewer Public Sewer
Water Public Water
Structure Type Cement Board
New Construction No
Schools
Elementary Schools Field Elementary School
Middle Schools Hamilton Middle School (Houston)
High Schools Heights High School
School District 27 - Houston
Others
Restrictions Deed Restrictions
Tax ID 137-318-001-0002
Ownership Full Ownership
Energy Description Ceiling Fans,Digital Program Thermostat,Energy Star Appliances,High-Efficiency HVAC,Insulated Doors,Insulated/Low-E windows,Insulation - Batt,Other Energy Features,Radiant Attic Barrier
Acceptable Financing Cash Sale, Conventional, FHA
Tax Rate 2.6
Disclosures No Disclosures
Green/Energy Cert Other Green Certification
Listing Terms Cash Sale, Conventional, FHA
Financing Cash Sale,Conventional,FHA
Special Listing Condition No Disclosures
Read Less Info
Want to know what your home might be worth? Contact us for a FREE valuation!

Our team is ready to help you sell your home for the highest possible price ASAP

Bought with Compass RE Texas, LLC

"Molly's job is to find and attract mastery-based agents to the office, protect the culture, and make sure everyone is happy! "





