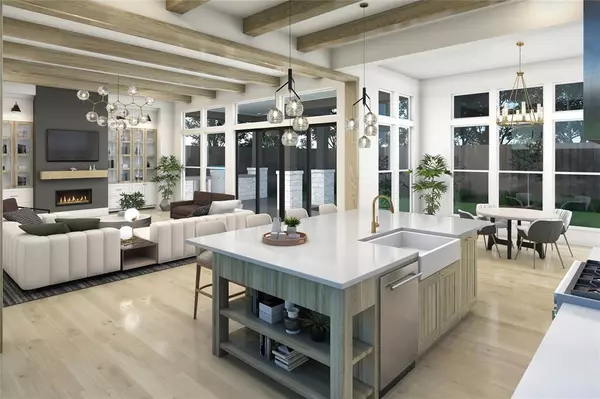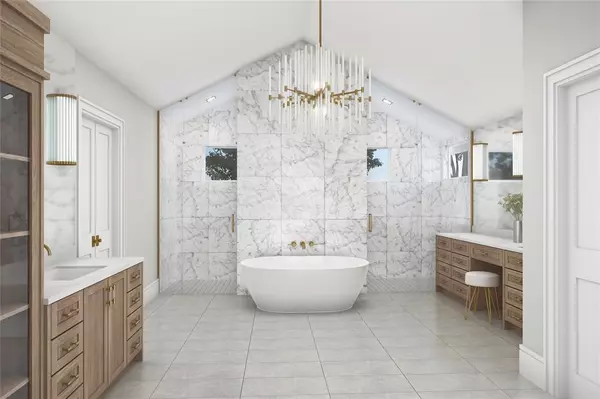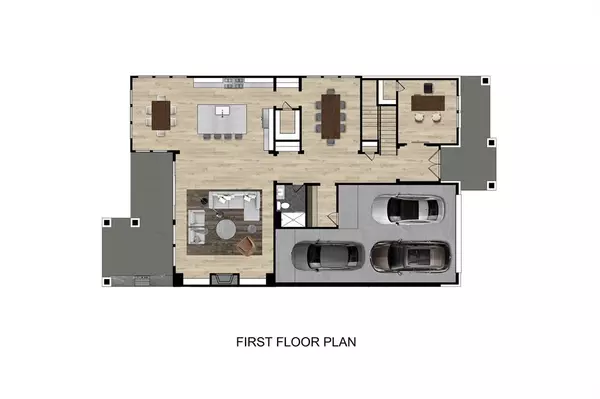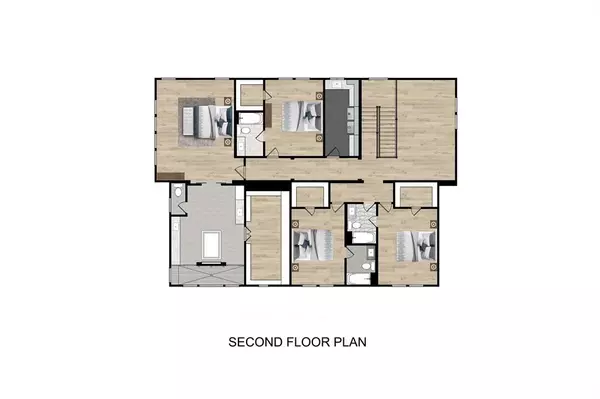$1,649,900
For more information regarding the value of a property, please contact us for a free consultation.
4 Beds
5 Baths
4,500 SqFt
SOLD DATE : 09/15/2023
Key Details
Property Type Single Family Home
Listing Status Sold
Purchase Type For Sale
Square Footage 4,500 sqft
Price per Sqft $366
Subdivision Sunset Heights
MLS Listing ID 4363842
Sold Date 09/15/23
Style Contemporary/Modern,Ranch
Bedrooms 4
Full Baths 5
Year Built 2023
Annual Tax Amount $11,944
Tax Year 2022
Lot Size 6,000 Sqft
Acres 0.1377
Property Description
After constructing dozens of homes in Houston’s best neighborhoods over the last 6 years, the award-winning duo of Geis Development & The Luxe Designer have partnered once again to deliver their first Houston Heights home! A bold white limestone and charcoal siding exterior is tastefully accented by chevron patterned wood garage and entry doors. Once inside, the generous entry opens to a first-floor study that doubles as bedroom 5, then flows past the switchback stairs, guest full bath, mudroom, and 3-car garage, to reveal an open formal dining room complete with tray ceiling and butler’s pantry! Just beyond is a spectacular chef’s kitchen complete with a full suite of Café appliances and open to both the breakfast room and great room, all with easy access to a large covered porch boasting a grill and outdoor fridge! Upstairs you’ll find a beautiful open game room, lavishly sized and appointed utility, 3 gorgeous en-suite secondary bedrooms, and an opulent 900 square foot master suite!
Location
State TX
County Harris
Area Heights/Greater Heights
Rooms
Bedroom Description 1 Bedroom Down - Not Primary BR,All Bedrooms Up,En-Suite Bath,Primary Bed - 2nd Floor,Sitting Area,Walk-In Closet
Other Rooms Breakfast Room, Family Room, Formal Dining, Gameroom Up, Guest Suite, Home Office/Study, Kitchen/Dining Combo, Living Area - 1st Floor, Living Area - 2nd Floor, Living/Dining Combo, Utility Room in House
Master Bathroom Primary Bath: Double Sinks, Primary Bath: Separate Shower, Primary Bath: Soaking Tub, Secondary Bath(s): Shower Only, Secondary Bath(s): Tub/Shower Combo, Vanity Area
Den/Bedroom Plus 5
Kitchen Breakfast Bar, Butler Pantry, Island w/o Cooktop, Kitchen open to Family Room, Pantry, Pots/Pans Drawers, Soft Closing Cabinets, Soft Closing Drawers, Under Cabinet Lighting, Walk-in Pantry
Interior
Interior Features Fire/Smoke Alarm, Formal Entry/Foyer, Prewired for Alarm System, Refrigerator Included, Wired for Sound
Heating Central Gas
Cooling Central Electric
Flooring Engineered Wood, Tile
Fireplaces Number 1
Fireplaces Type Gaslog Fireplace
Exterior
Exterior Feature Back Yard, Back Yard Fenced, Covered Patio/Deck, Outdoor Kitchen, Patio/Deck
Garage Attached Garage
Garage Spaces 3.0
Garage Description Double-Wide Driveway
Roof Type Aluminum,Composition
Street Surface Asphalt,Curbs
Private Pool No
Building
Lot Description Subdivision Lot
Faces South
Story 2
Foundation Slab
Lot Size Range 0 Up To 1/4 Acre
Builder Name Geis Development LLC
Sewer Public Sewer
Water Public Water
Structure Type Cement Board,Stone
New Construction Yes
Schools
Elementary Schools Helms Elementary School
Middle Schools Hamilton Middle School (Houston)
High Schools Heights High School
School District 27 - Houston
Others
Restrictions Deed Restrictions
Tax ID 035-098-055-0027
Energy Description Attic Vents,Ceiling Fans,Digital Program Thermostat,Energy Star Appliances,Energy Star/CFL/LED Lights,High-Efficiency HVAC,HVAC>13 SEER,Insulated Doors,Insulated/Low-E windows,Insulation - Batt,Insulation - Blown Fiberglass,North/South Exposure,Radiant Attic Barrier,Tankless/On-Demand H2O Heater
Acceptable Financing Cash Sale, Conventional
Tax Rate 2.2019
Disclosures No Disclosures
Listing Terms Cash Sale, Conventional
Financing Cash Sale,Conventional
Special Listing Condition No Disclosures
Read Less Info
Want to know what your home might be worth? Contact us for a FREE valuation!

Our team is ready to help you sell your home for the highest possible price ASAP

Bought with Connected Realty

"Molly's job is to find and attract mastery-based agents to the office, protect the culture, and make sure everyone is happy! "





