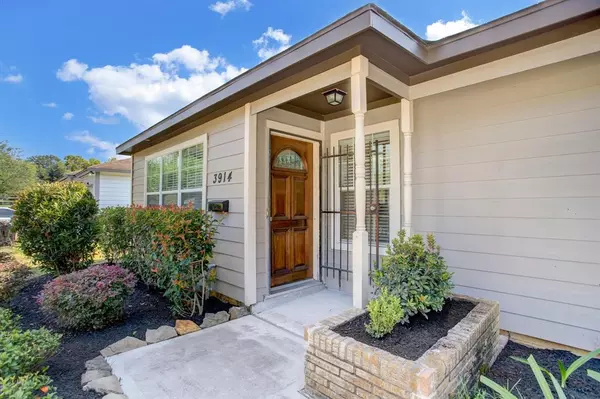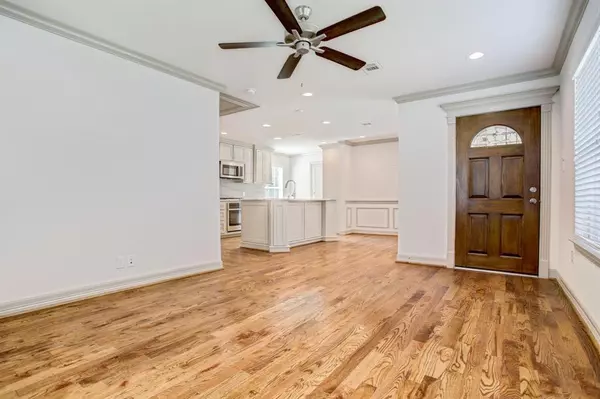$230,000
For more information regarding the value of a property, please contact us for a free consultation.
3 Beds
1 Bath
1,069 SqFt
SOLD DATE : 07/31/2023
Key Details
Property Type Single Family Home
Listing Status Sold
Purchase Type For Sale
Square Footage 1,069 sqft
Price per Sqft $215
Subdivision Southern Terrace R/P
MLS Listing ID 33771922
Sold Date 07/31/23
Style Traditional
Bedrooms 3
Full Baths 1
Year Built 1950
Annual Tax Amount $2,531
Tax Year 2021
Lot Size 7,588 Sqft
Acres 0.1742
Property Description
3914 Faulkner St! This classic (1950 built) traditional-style home is conveniently & centrally located, providing quick & easy access to interstate 610 and highway 288. Tastefully remodeled & fully updated, offering 3 bedrooms, this modest home resides on 7,588 square feet of land. Custom amenities were thoughtfully added to include an oversized driveway, solid wood custom-built cabinets, an oversized kitchen Island, beautiful fantasy blue quartzite throughout the kitchen & bathroom, built-in oven & microwave, Solid Red Oak Wood Flooring throughout the entire home, designer 12 x 24 tiles in the bath area, along w/built-in shelves in all bedroom closets. Added bonuses include window treatments, recessed lighting, landscaped flower beds, concrete patio in the backyard w/ ample yard space; in both the front and back. 3914 Faulkner allows for an ideal commute to the Medical Center, Downtown Houston, HCC, TSU, and U of H. Schedule a showing today or contact me directly for more information!
Location
State TX
County Harris
Area University Area
Rooms
Bedroom Description All Bedrooms Down
Other Rooms 1 Living Area, Breakfast Room, Kitchen/Dining Combo, Utility Room in Garage
Master Bathroom Primary Bath: Tub/Shower Combo
Den/Bedroom Plus 3
Kitchen Breakfast Bar, Island w/o Cooktop, Kitchen open to Family Room
Interior
Interior Features Crown Molding, Drapes/Curtains/Window Cover, Fire/Smoke Alarm, Prewired for Alarm System
Heating Central Electric, Central Gas
Cooling Central Electric
Flooring Wood
Exterior
Garage Attached Garage
Garage Spaces 1.0
Roof Type Composition
Street Surface Concrete
Private Pool No
Building
Lot Description Subdivision Lot
Story 1
Foundation Slab
Lot Size Range 0 Up To 1/4 Acre
Water Public Water
Structure Type Cement Board,Vinyl
New Construction No
Schools
Elementary Schools Foster Elementary School (Houston)
Middle Schools Cullen Middle School (Houston)
High Schools Yates High School
School District 27 - Houston
Others
Senior Community No
Restrictions Unknown
Tax ID 070-081-003-0004
Ownership Full Ownership
Energy Description Ceiling Fans,Digital Program Thermostat
Acceptable Financing Cash Sale, Conventional, FHA, VA
Tax Rate 2.3307
Disclosures Sellers Disclosure
Listing Terms Cash Sale, Conventional, FHA, VA
Financing Cash Sale,Conventional,FHA,VA
Special Listing Condition Sellers Disclosure
Read Less Info
Want to know what your home might be worth? Contact us for a FREE valuation!

Our team is ready to help you sell your home for the highest possible price ASAP

Bought with Compass RE Texas, LLC - Houston

"Molly's job is to find and attract mastery-based agents to the office, protect the culture, and make sure everyone is happy! "





