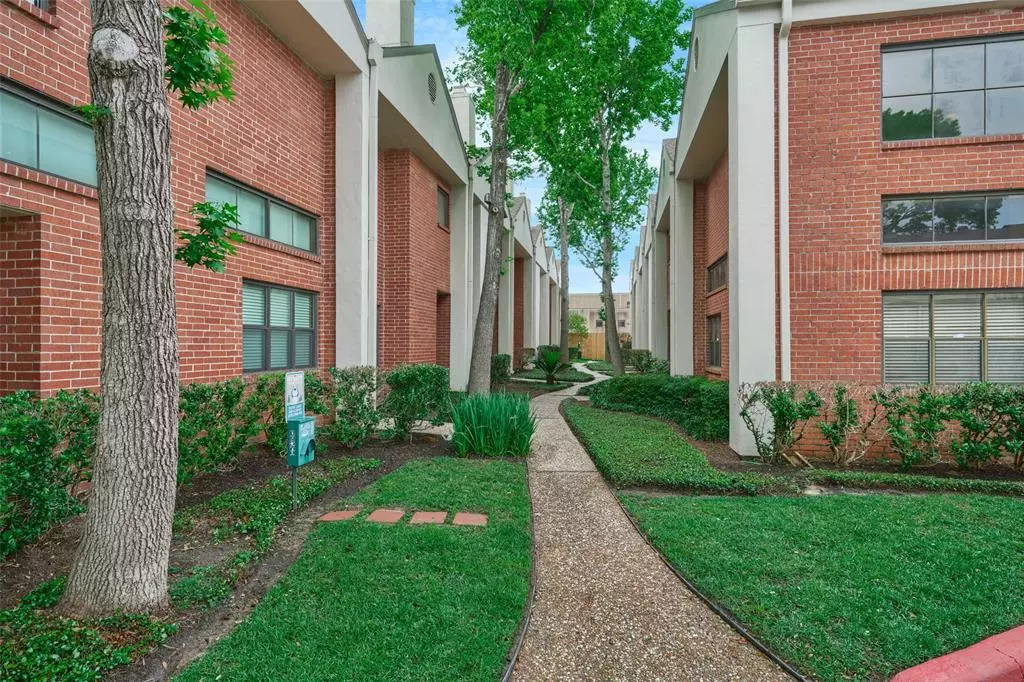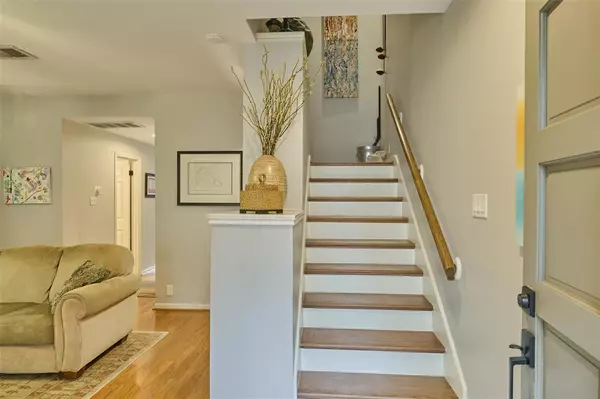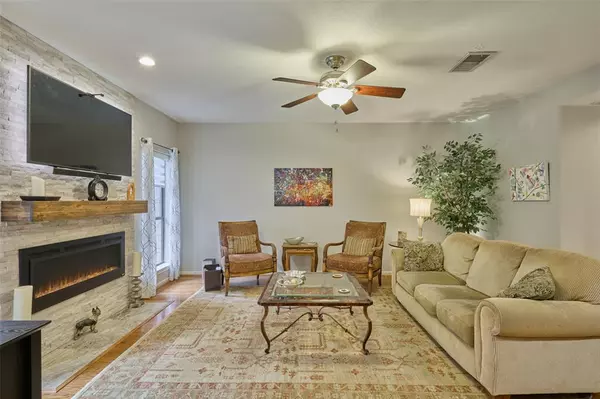$294,500
For more information regarding the value of a property, please contact us for a free consultation.
2 Beds
2.1 Baths
1,464 SqFt
SOLD DATE : 06/06/2023
Key Details
Property Type Condo
Sub Type Condominium
Listing Status Sold
Purchase Type For Sale
Square Footage 1,464 sqft
Price per Sqft $202
Subdivision Bering Drive T/H Condo
MLS Listing ID 53116616
Sold Date 06/06/23
Style Traditional
Bedrooms 2
Full Baths 2
Half Baths 1
HOA Fees $418/mo
Year Built 1983
Annual Tax Amount $4,168
Tax Year 2022
Lot Size 1.686 Acres
Property Description
This must-see Galleria Area condo has been stunningly updated as the personal residence of a home contractor. Beginning with a complete Pex re-piping, new plumbing fixtures, engineered hardwood floors, each room has been given design features usually only seen in larger custom homes. The Nest doorbell camera, digital thermostat and much of lighting can be controlled by a home automation system. The living area includes an LED electric heat fireplace, travertine hearth and lighted built-in shelving unit. Stainless steel appliances, a wine fridge and built-in Sub-Zero refrigerator in the kitchen are included. The large primary bedroom includes a double sink custom vanity and back-lit mirrors as well as a walk-in shower with frameless glass doors. Drop-down stairs and flooring installed in the attic adds extra storage and downstairs, a closet was expanded by 30 sf to add accessible storage. Ask about the many other design details and the secret “hidden valuables storage” spaces!
Location
State TX
County Harris
Area Galleria
Rooms
Bedroom Description All Bedrooms Up,En-Suite Bath,Primary Bed - 2nd Floor,Sitting Area,Walk-In Closet
Other Rooms 1 Living Area, Breakfast Room, Living Area - 1st Floor, Living/Dining Combo, Utility Room in House
Kitchen Pantry
Interior
Interior Features Brick Walls, Drapes/Curtains/Window Cover, Fire/Smoke Alarm, Refrigerator Included, Wet Bar
Heating Central Electric
Cooling Central Electric
Flooring Engineered Wood, Travertine, Wood
Fireplaces Number 1
Fireplaces Type Mock Fireplace
Appliance Dryer Included, Electric Dryer Connection, Full Size, Refrigerator, Washer Included
Dryer Utilities 1
Laundry Utility Rm in House
Exterior
Exterior Feature Front Green Space, Partially Fenced, Patio/Deck, Storage
Garage Attached/Detached Garage
Garage Spaces 2.0
Roof Type Composition
Street Surface Asphalt,Concrete
Private Pool No
Building
Faces West
Story 2
Unit Location Courtyard
Entry Level Levels 1 and 2
Foundation Slab
Sewer Public Sewer
Water Public Water
Structure Type Brick,Cement Board,Stucco
New Construction No
Schools
Elementary Schools Briargrove Elementary School
Middle Schools Tanglewood Middle School
High Schools Wisdom High School
School District 27 - Houston
Others
Pets Allowed With Restrictions
HOA Fee Include Exterior Building,Insurance,Trash Removal,Water and Sewer
Tax ID 115-592-005-0004
Ownership Full Ownership
Energy Description Attic Vents,Ceiling Fans,Digital Program Thermostat,Energy Star Appliances,High-Efficiency HVAC,Insulated Doors,Insulated/Low-E windows,Insulation - Batt,Insulation - Blown Cellulose
Acceptable Financing Cash Sale, Conventional
Tax Rate 2.20188
Disclosures Sellers Disclosure
Listing Terms Cash Sale, Conventional
Financing Cash Sale,Conventional
Special Listing Condition Sellers Disclosure
Read Less Info
Want to know what your home might be worth? Contact us for a FREE valuation!

Our team is ready to help you sell your home for the highest possible price ASAP

Bought with RE/MAX Fine Properties

"Molly's job is to find and attract mastery-based agents to the office, protect the culture, and make sure everyone is happy! "





