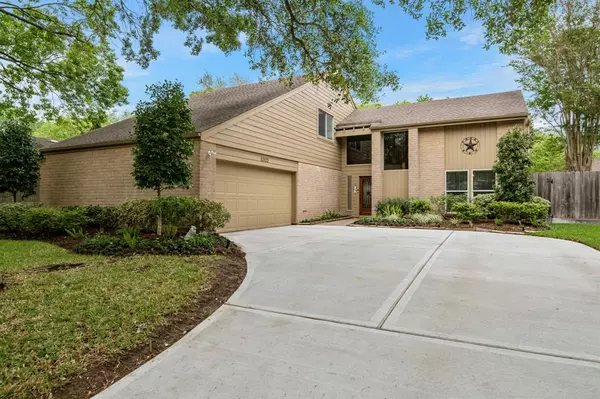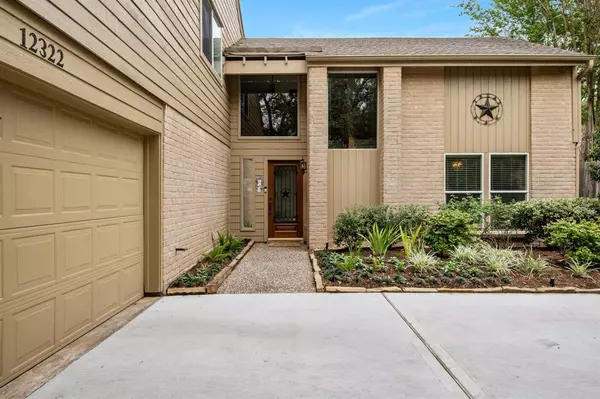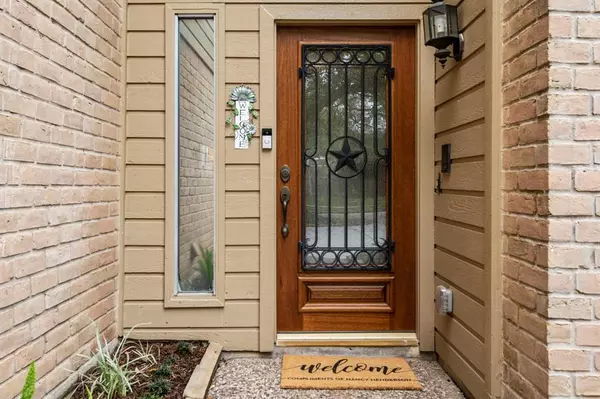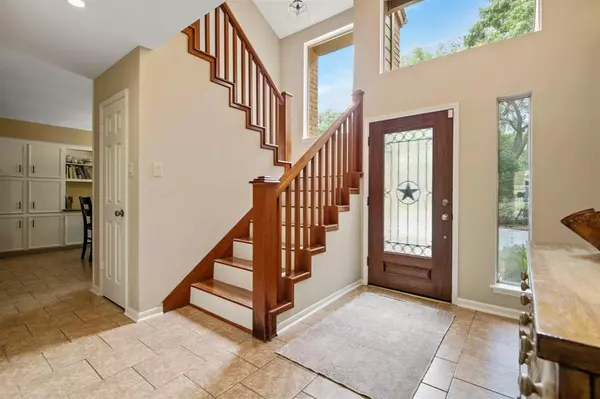$450,000
For more information regarding the value of a property, please contact us for a free consultation.
4 Beds
2.1 Baths
2,696 SqFt
SOLD DATE : 05/23/2023
Key Details
Property Type Single Family Home
Listing Status Sold
Purchase Type For Sale
Square Footage 2,696 sqft
Price per Sqft $166
Subdivision Shadowbriar
MLS Listing ID 26246041
Sold Date 05/23/23
Style Contemporary/Modern
Bedrooms 4
Full Baths 2
Half Baths 1
HOA Fees $49/ann
HOA Y/N 1
Year Built 1982
Annual Tax Amount $9,151
Tax Year 2022
Lot Size 9,380 Sqft
Acres 0.2153
Property Description
Lovely contemporary home that is open with tons of natural light! Heated pool with plenty of yard space for kids or pets. Great entertainment patio area adjacent to pool. Hardwood floors in living, dining, study and primary bedroom. Study has built in bookshelves and fireplace. Primary bath has been updated with a double sized shower with seamless glass shower doors. Granite counters in all baths, including powder room. Huge vaulted ceiling family room with gas log fireplace, walk up wet bar with hammered metal sink. Three bedrooms, Gameroom and a full bath upstairs. Great value on this fabulous home on a quiet wooded street. Sellers have replaced the driveway recently, and re-landscaped the front of the home. Child proof fencing for pool is stored in the garage and is included. Washer & Dryer are negotiable. Fire Pit and Texas themed chairs with the firepit are included. Enjoy the Matterport link for a walk through of this lovely home.
Location
State TX
County Harris
Area Energy Corridor
Rooms
Bedroom Description Primary Bed - 1st Floor
Other Rooms 1 Living Area, Breakfast Room, Family Room, Gameroom Up, Home Office/Study
Master Bathroom Half Bath, Primary Bath: Double Sinks, Primary Bath: Shower Only, Secondary Bath(s): Tub/Shower Combo
Kitchen Island w/ Cooktop, Pantry
Interior
Heating Central Gas, Zoned
Cooling Central Electric, Zoned
Flooring Carpet, Laminate, Tile, Wood
Fireplaces Number 2
Fireplaces Type Gas Connections, Wood Burning Fireplace
Exterior
Exterior Feature Back Yard Fenced
Garage Attached Garage
Garage Spaces 2.0
Garage Description Auto Garage Door Opener
Pool Gunite, Heated
Roof Type Composition
Street Surface Concrete,Curbs,Gutters
Private Pool Yes
Building
Lot Description Subdivision Lot, Wooded
Faces South
Story 2
Foundation Slab
Lot Size Range 0 Up To 1/4 Acre
Sewer Public Sewer
Water Public Water
Structure Type Brick,Cement Board
New Construction No
Schools
Elementary Schools Ashford/Shadowbriar Elementary School
Middle Schools West Briar Middle School
High Schools Westside High School
School District 27 - Houston
Others
HOA Fee Include Clubhouse,Recreational Facilities
Senior Community No
Restrictions Deed Restrictions
Tax ID 113-811-000-0036
Ownership Full Ownership
Energy Description Ceiling Fans,HVAC>13 SEER
Tax Rate 2.2019
Disclosures Sellers Disclosure
Special Listing Condition Sellers Disclosure
Read Less Info
Want to know what your home might be worth? Contact us for a FREE valuation!

Our team is ready to help you sell your home for the highest possible price ASAP

Bought with Meadows Property Group

"Molly's job is to find and attract mastery-based agents to the office, protect the culture, and make sure everyone is happy! "





