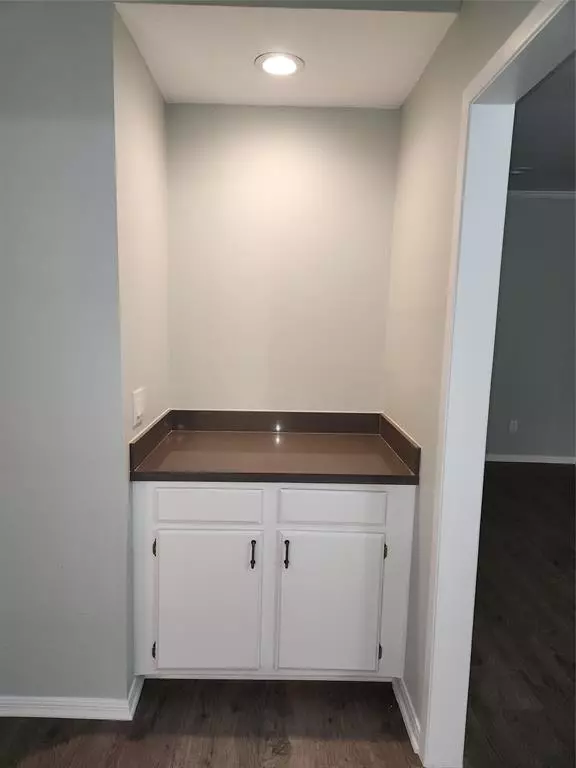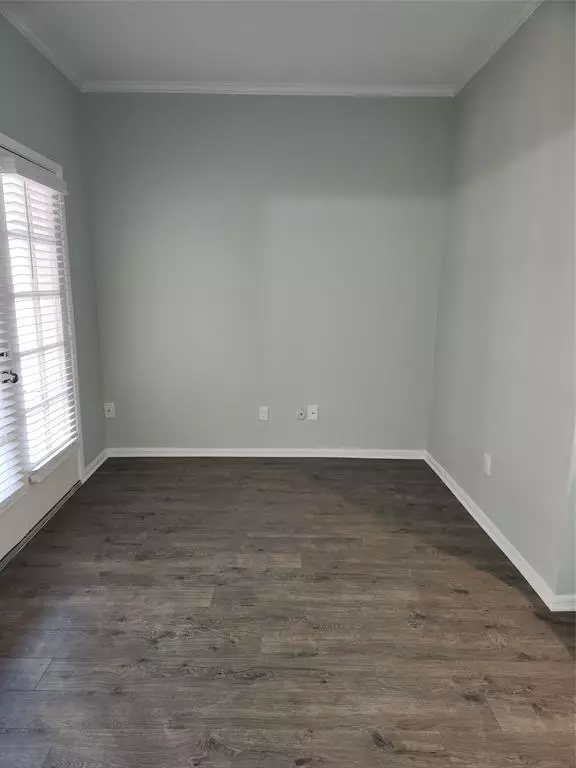$169,500
For more information regarding the value of a property, please contact us for a free consultation.
1 Bed
1 Bath
957 SqFt
SOLD DATE : 05/15/2023
Key Details
Property Type Condo
Sub Type Condominium
Listing Status Sold
Purchase Type For Sale
Square Footage 957 sqft
Price per Sqft $170
Subdivision Bering Drive Condo
MLS Listing ID 66509688
Sold Date 05/15/23
Style Traditional
Bedrooms 1
Full Baths 1
HOA Fees $395/mo
Year Built 1977
Annual Tax Amount $3,147
Tax Year 2022
Lot Size 3.985 Acres
Property Description
Great opportunity in the Galleria area. This cozy, first level unit offers a spacious, fenced patio with an exterior closet and quick access to parking. Once inside the freshly painted end unit, you will find a home office/study with a view and access to the patio and nice living room/dining room area anchored by a brick fireplace. The kitchen has been recently renovated including new counters and more openness to the living area. The bedroom is has an open feel with two windows, one that looks into the fenced patio. The renovated bath is light and bright with laundry access through the bathroom. New waterproof flooring, new hot water heater, fresh paint, updated kitchen and bath.... Lock and leave.... Great access. All room measurements are approximate and should be verified by buyer.
Location
State TX
County Harris
Area Galleria
Rooms
Bedroom Description All Bedrooms Down
Other Rooms 1 Living Area, Breakfast Room, Home Office/Study, Utility Room in House
Kitchen Breakfast Bar, Kitchen open to Family Room
Interior
Interior Features Drapes/Curtains/Window Cover, Dry Bar
Heating Central Electric
Cooling Central Electric
Flooring Laminate
Fireplaces Number 1
Fireplaces Type Wood Burning Fireplace
Appliance Electric Dryer Connection
Exterior
Exterior Feature Patio/Deck, Storage
View West
Roof Type Composition
Street Surface Concrete
Accessibility Automatic Gate
Private Pool No
Building
Faces South
Story 1
Entry Level Level 1
Foundation Slab
Sewer Public Sewer
Water Public Water
Structure Type Unknown
New Construction No
Schools
Elementary Schools Briargrove Elementary School
Middle Schools Tanglewood Middle School
High Schools Wisdom High School
School District 27 - Houston
Others
HOA Fee Include Exterior Building,Grounds,Insurance,Limited Access Gates,Trash Removal,Water and Sewer
Tax ID 114-372-004-0003
Energy Description Ceiling Fans
Acceptable Financing Cash Sale, Conventional, VA
Tax Rate 2.3307
Disclosures No Disclosures
Listing Terms Cash Sale, Conventional, VA
Financing Cash Sale,Conventional,VA
Special Listing Condition No Disclosures
Read Less Info
Want to know what your home might be worth? Contact us for a FREE valuation!

Our team is ready to help you sell your home for the highest possible price ASAP

Bought with C.R.Realty

"Molly's job is to find and attract mastery-based agents to the office, protect the culture, and make sure everyone is happy! "





