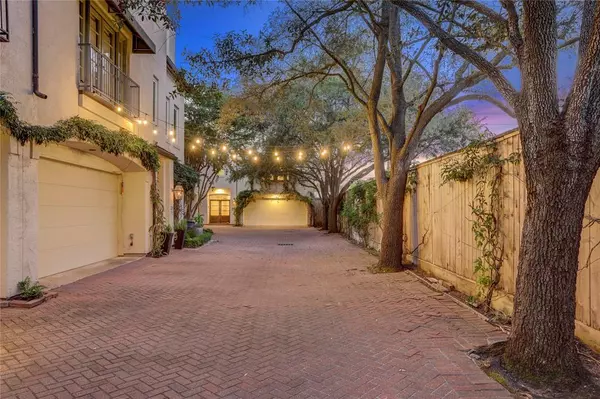$1,020,000
For more information regarding the value of a property, please contact us for a free consultation.
3 Beds
3.1 Baths
3,569 SqFt
SOLD DATE : 01/31/2023
Key Details
Property Type Single Family Home
Listing Status Sold
Purchase Type For Sale
Square Footage 3,569 sqft
Price per Sqft $266
Subdivision Highland Village
MLS Listing ID 94823203
Sold Date 01/31/23
Style Other Style,Traditional
Bedrooms 3
Full Baths 3
Half Baths 1
HOA Fees $158/qua
HOA Y/N 1
Year Built 1998
Annual Tax Amount $15,330
Tax Year 2021
Lot Size 3,386 Sqft
Acres 0.0777
Property Description
An architecturally crafted, rare find in the Highland Village/River Oaks area! Situated within a European, soft mission styled, gated community, unlike any residential development in this city. Once you enter the gate, this exceptional and newly renovated home privately sits at the end of a long treelined bricked driveway. Quiet & secluded, this highly unique floorplan has 3 bedrooms, 3.5 baths, a large hallway library, and extraordinary window views throughout. A perfect blend of a contemporary design with upscale traditional accents. Spacious rooms, high ceilings, hardwood floors, perfect fireplace, granite counters, and a brilliant master suite. Features also include FIRST FLOOR LIVING, an ELEVATOR, two family rooms, a screen porch, private yard area (pets!), a large 2-car garage & a Double-Door entry. Completely detached unit with an impressive footprint, walkable to Highland Village retail, restaurants, and Central Market. RARE and Matchless! Check the 3-D and listing videos!
Location
State TX
County Harris
Area Highland Village/Midlane
Rooms
Bedroom Description All Bedrooms Up,En-Suite Bath,Primary Bed - 2nd Floor,Sitting Area,Walk-In Closet
Other Rooms Breakfast Room, Den, Family Room, Formal Dining, Formal Living, Gameroom Up, Living Area - 1st Floor, Living/Dining Combo, Utility Room in House
Den/Bedroom Plus 4
Kitchen Breakfast Bar, Butler Pantry, Island w/o Cooktop, Pantry, Walk-in Pantry
Interior
Interior Features Alarm System - Owned, Crown Molding, Elevator, Elevator Shaft, Fire/Smoke Alarm, Formal Entry/Foyer, High Ceiling, Prewired for Alarm System
Heating Central Electric, Central Gas
Cooling Central Electric
Flooring Carpet, Stone, Tile, Wood
Fireplaces Number 1
Fireplaces Type Gas Connections, Wood Burning Fireplace
Exterior
Exterior Feature Back Yard, Back Yard Fenced, Controlled Subdivision Access, Covered Patio/Deck, Fully Fenced, Patio/Deck, Porch, Side Yard, Sprinkler System
Garage Attached Garage, Oversized Garage
Garage Spaces 2.0
Garage Description Additional Parking, Auto Garage Door Opener
Roof Type Composition
Street Surface Asphalt,Concrete
Accessibility Automatic Gate, Driveway Gate
Private Pool No
Building
Lot Description Patio Lot
Faces South
Story 3
Foundation Slab
Lot Size Range 0 Up To 1/4 Acre
Sewer Public Sewer
Water Public Water
Structure Type Stucco,Wood
New Construction No
Schools
Elementary Schools School At St George Place
Middle Schools Lanier Middle School
High Schools Lamar High School (Houston)
School District 27 - Houston
Others
HOA Fee Include Grounds,Limited Access Gates,Other
Restrictions Deed Restrictions
Tax ID 041-017-002-0877
Ownership Full Ownership
Energy Description Attic Fan,Attic Vents,Ceiling Fans
Tax Rate 2.3307
Disclosures Sellers Disclosure
Special Listing Condition Sellers Disclosure
Read Less Info
Want to know what your home might be worth? Contact us for a FREE valuation!

Our team is ready to help you sell your home for the highest possible price ASAP

Bought with Martha Turner Sotheby's International Realty

"Molly's job is to find and attract mastery-based agents to the office, protect the culture, and make sure everyone is happy! "





