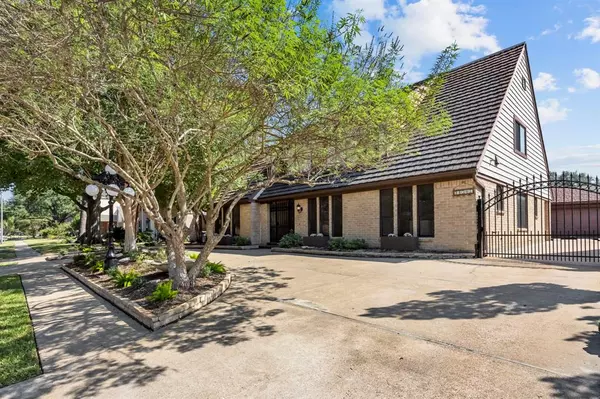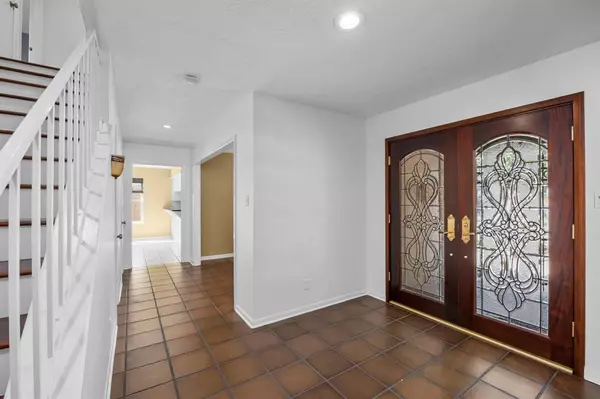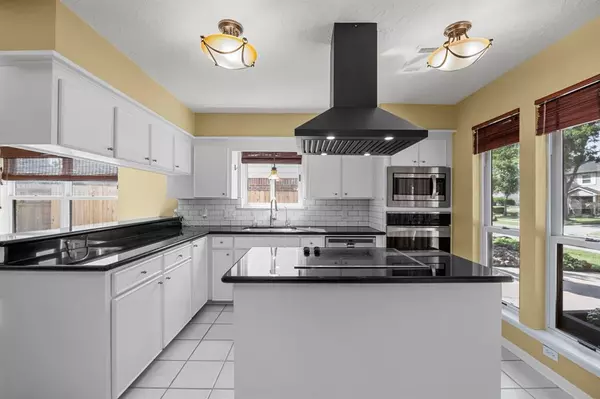$489,926
For more information regarding the value of a property, please contact us for a free consultation.
4 Beds
2.1 Baths
2,676 SqFt
SOLD DATE : 01/31/2023
Key Details
Property Type Single Family Home
Listing Status Sold
Purchase Type For Sale
Square Footage 2,676 sqft
Price per Sqft $175
Subdivision Village West Sec 03
MLS Listing ID 5036648
Sold Date 01/31/23
Style Traditional
Bedrooms 4
Full Baths 2
Half Baths 1
HOA Fees $61/ann
HOA Y/N 1
Year Built 1978
Annual Tax Amount $8,886
Tax Year 2021
Lot Size 8,378 Sqft
Acres 0.1923
Property Description
This meticulously maintained Energy Corridor area gated home is a must see! Over $200K in improvements including: all windows & sliding glass doors replaced ('15), PEX plumbing & tankless water heater ('19), AC coil & condenser ('19), replaced main electrical panel ('17), backup generator ('17), resurfaced pool ('16) & pool equipment ('20) & much more! Full list of improvements can be found under 'Documents'. This home features a spacious living area with brick fireplace, vaulted ceiling & pool view. The updated kitchen is large w/an island & SS appliances and the utility room is a bonus. The generous primary suite offers a beautifully remodeled bathroom and direct access to the covered patio. The second floor offers a loft area game room and secondary bedrooms & bath. You and your guests will love the gorgeous saltwater pool and backyard - perfect for entertaining. Convenient to Beltway 8, Terry Hershey Park, City Centre and more, this is the perfect place to Come Live Where You Play!
Location
State TX
County Harris
Area Energy Corridor
Rooms
Bedroom Description En-Suite Bath,Primary Bed - 1st Floor,Walk-In Closet
Other Rooms Breakfast Room, Den, Family Room, Formal Dining, Utility Room in House
Kitchen Breakfast Bar, Island w/ Cooktop, Pantry, Pots/Pans Drawers
Interior
Interior Features Alarm System - Owned, Drapes/Curtains/Window Cover, Dry Bar, Dryer Included, Fire/Smoke Alarm, Formal Entry/Foyer, High Ceiling, Refrigerator Included, Spa/Hot Tub, Washer Included
Heating Central Gas
Cooling Central Electric
Flooring Carpet, Laminate, Stone, Tile, Wood
Fireplaces Number 1
Fireplaces Type Gaslog Fireplace
Exterior
Exterior Feature Back Yard, Back Yard Fenced, Covered Patio/Deck, Fully Fenced, Patio/Deck, Porch, Spa/Hot Tub, Sprinkler System, Storage Shed, Subdivision Tennis Court
Garage Detached Garage
Garage Spaces 1.0
Garage Description Circle Driveway, Single-Wide Driveway
Pool 1
Roof Type Aluminum
Street Surface Concrete
Accessibility Driveway Gate
Private Pool Yes
Building
Lot Description Subdivision Lot
Faces North
Story 2
Foundation Slab
Lot Size Range 0 Up To 1/4 Acre
Sewer Public Sewer
Water Public Water
Structure Type Brick,Vinyl
New Construction No
Schools
Elementary Schools Askew Elementary School
Middle Schools Revere Middle School
High Schools Westside High School
School District 27 - Houston
Others
Restrictions Deed Restrictions
Tax ID 111-171-000-0003
Energy Description Attic Fan,Attic Vents,Ceiling Fans,Digital Program Thermostat,Energy Star Appliances,Energy Star/CFL/LED Lights,Generator,Insulated Doors,Insulated/Low-E windows,Insulation - Blown Cellulose,Tankless/On-Demand H2O Heater
Acceptable Financing Cash Sale, Conventional, FHA
Tax Rate 2.3307
Disclosures Sellers Disclosure
Listing Terms Cash Sale, Conventional, FHA
Financing Cash Sale,Conventional,FHA
Special Listing Condition Sellers Disclosure
Read Less Info
Want to know what your home might be worth? Contact us for a FREE valuation!

Our team is ready to help you sell your home for the highest possible price ASAP

Bought with Walzel Properties

"Molly's job is to find and attract mastery-based agents to the office, protect the culture, and make sure everyone is happy! "





