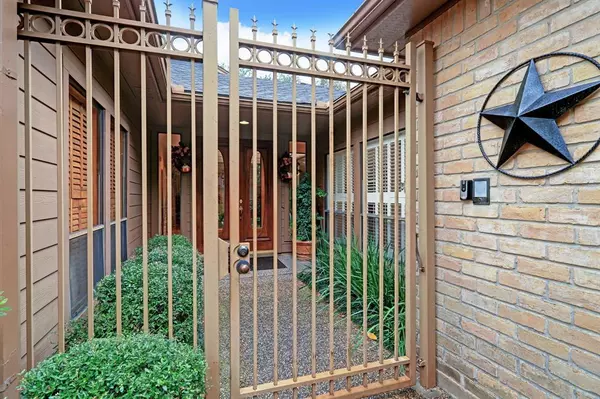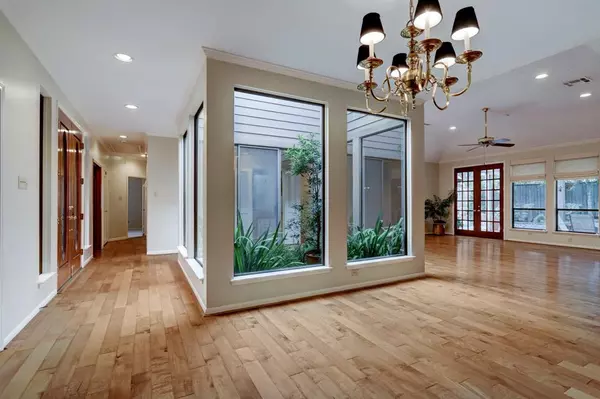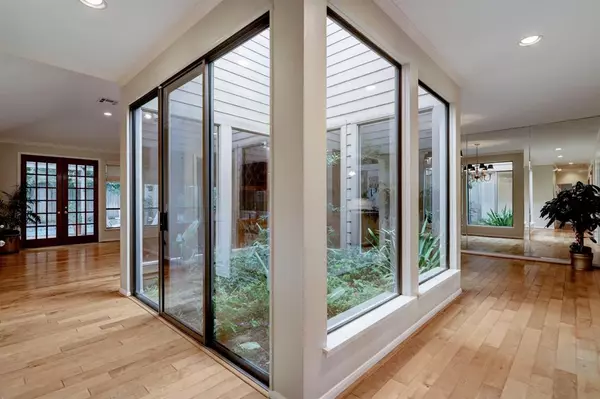$437,500
For more information regarding the value of a property, please contact us for a free consultation.
3 Beds
2 Baths
2,509 SqFt
SOLD DATE : 01/25/2023
Key Details
Property Type Single Family Home
Listing Status Sold
Purchase Type For Sale
Square Footage 2,509 sqft
Price per Sqft $163
Subdivision Shadowbriar Sec 01
MLS Listing ID 5203128
Sold Date 01/25/23
Style Traditional
Bedrooms 3
Full Baths 2
HOA Fees $53/ann
HOA Y/N 1
Year Built 1982
Annual Tax Amount $8,140
Tax Year 2021
Lot Size 9,720 Sqft
Acres 0.2231
Property Description
Welcome to this beautifully kept family home in Shadowbriar, built by respected Centre Court Custom Homes and lived in by one owner only. It is the entertainers dream layout designed around a lush central atrium that brings in fantastic ambient light into the entry, living, dining and wet bar. All rooms flow together comfortably with lots of room for large gatherings or flexible furniture arrangements. The living room overlooks a pool, spa and grilling area with mature trees and well kept gardens. The primary bedroom is tucked into the back of the house and has a spacious walk-in closet and ensuite bathroom with jacuzzi style tub and double sinks. Two secondary bedrooms plus an office, which could be converted into a fourth bedroom, are nestled in the front half of the home. All appliances, a generator and fire-rated/secured safe are included. This home is being sold in as-is condition.
Location
State TX
County Harris
Area Energy Corridor
Rooms
Bedroom Description All Bedrooms Down,Primary Bed - 1st Floor,Walk-In Closet
Other Rooms Breakfast Room, Family Room, Formal Dining, Home Office/Study, Living Area - 1st Floor, Utility Room in House, Wine Room
Den/Bedroom Plus 4
Kitchen Island w/ Cooktop, Pots/Pans Drawers
Interior
Interior Features Atrium, Crown Molding, Drapes/Curtains/Window Cover, Dryer Included, Intercom System, Refrigerator Included, Washer Included, Wet Bar
Heating Central Gas
Cooling Central Electric
Flooring Carpet, Tile, Wood
Fireplaces Number 1
Fireplaces Type Gas Connections, Gaslog Fireplace
Exterior
Exterior Feature Back Yard, Back Yard Fenced, Fully Fenced, Patio/Deck, Sprinkler System
Garage Attached Garage, Oversized Garage
Garage Spaces 2.0
Garage Description Auto Garage Door Opener
Pool 1
Roof Type Composition
Street Surface Asphalt,Concrete,Curbs
Private Pool Yes
Building
Lot Description Subdivision Lot
Story 1
Foundation Slab
Lot Size Range 0 Up To 1/4 Acre
Sewer Public Sewer
Water Public Water
Structure Type Brick,Cement Board,Wood
New Construction No
Schools
Elementary Schools Ashford/Shadowbriar Elementary School
Middle Schools West Briar Middle School
High Schools Westside High School
School District 27 - Houston
Others
HOA Fee Include Other
Restrictions Deed Restrictions,Unknown
Tax ID 111-893-000-0011
Ownership Full Ownership
Energy Description Attic Vents,Ceiling Fans,Digital Program Thermostat,Generator,High-Efficiency HVAC,Insulation - Blown Cellulose,Radiant Attic Barrier
Acceptable Financing Cash Sale, Conventional, FHA, VA
Tax Rate 2.3307
Disclosures Sellers Disclosure
Listing Terms Cash Sale, Conventional, FHA, VA
Financing Cash Sale,Conventional,FHA,VA
Special Listing Condition Sellers Disclosure
Read Less Info
Want to know what your home might be worth? Contact us for a FREE valuation!

Our team is ready to help you sell your home for the highest possible price ASAP

Bought with Soho USA Realty LLC

"Molly's job is to find and attract mastery-based agents to the office, protect the culture, and make sure everyone is happy! "





