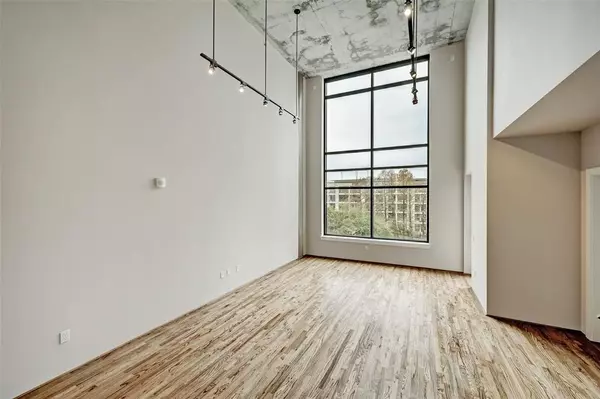$599,000
For more information regarding the value of a property, please contact us for a free consultation.
2 Beds
2 Baths
2,105 SqFt
SOLD DATE : 10/04/2022
Key Details
Property Type Condo
Listing Status Sold
Purchase Type For Sale
Square Footage 2,105 sqft
Price per Sqft $280
Subdivision Empire Condos
MLS Listing ID 68907569
Sold Date 10/04/22
Bedrooms 2
Full Baths 2
HOA Fees $780/mo
Year Built 2005
Property Description
Smart 2/2 loft w/ views of Lakes of Post Oak! Lustrous hardwood flooring, soaring ceilings, & abundant additional storage hidden by custom doors by The Sliding Door Co. The 1st level includes Kitchen w/ granite slab counters & stainless appliance package, wine cooler & breakfast bar open to the Living/Dining area; balcony access & Guest Bedroom w/ en suite bath. The 2nd floor loft overlooks the Living & functions as an office, TV room or workout area. The Primary Suite also located on the 2nd floor has two walk-in closets, marble countertops, dual sinks, frameless shower & large soaking tub. Two parking spaces & additional storage unit are included. The Empire offers 24/7 Concierge, Party Room w/ Catering Kitchen/large balcony, Media Room w/ stadium seating & a resort style pool/spa. The best is that this fantastic building is within close proximity of hundreds of shopping, dining & entertainment venues! Pet Policy at The Empire no more than 2 dogs and must be under 30 lbs each.
Location
State TX
County Harris
Area Galleria
Building/Complex Name EMPIRE
Rooms
Bedroom Description 1 Bedroom Down - Not Primary BR,1 Bedroom Up,En-Suite Bath,Primary Bed - 2nd Floor,Walk-In Closet
Other Rooms Gameroom Up, Home Office/Study, Living Area - 1st Floor, Living/Dining Combo, Loft, Utility Room in House
Den/Bedroom Plus 2
Kitchen Breakfast Bar, Kitchen open to Family Room, Under Cabinet Lighting
Interior
Interior Features Balcony, Drapes/Curtains/Window Cover, Fire/Smoke Alarm, Fully Sprinklered, Interior Storage Closet
Heating Central Electric
Cooling Central Electric
Flooring Carpet, Marble Floors, Wood
Appliance Full Size
Dryer Utilities 1
Exterior
Exterior Feature Balcony/Terrace, Party Room, Storage, Trash Chute, Trash Pick Up
Waterfront Description Lake View,Pond
View South
Street Surface Concrete
Total Parking Spaces 2
Private Pool No
Building
Lot Description Water View
Building Description Concrete,Glass,Steel,Stone, Concierge,Lounge,Storage Outside of Unit
Faces North
Unit Features Covered Terrace
Structure Type Concrete,Glass,Steel,Stone
New Construction No
Schools
Elementary Schools School At St George Place
Middle Schools Tanglewood Middle School
High Schools Wisdom High School
School District 27 - Houston
Others
Pets Allowed With Restrictions
HOA Fee Include Building & Grounds,Clubhouse,Concierge,Gas,Insurance Common Area,Limited Access,Recreational Facilities,Trash Removal,Valet Parking,Water and Sewer
Tax ID 128-860-000-0031
Ownership Full Ownership
Energy Description Insulated/Low-E windows
Acceptable Financing Cash Sale, Conventional
Disclosures Sellers Disclosure
Listing Terms Cash Sale, Conventional
Financing Cash Sale,Conventional
Special Listing Condition Sellers Disclosure
Read Less Info
Want to know what your home might be worth? Contact us for a FREE valuation!

Our team is ready to help you sell your home for the highest possible price ASAP

Bought with Krueger Real Estate

"Molly's job is to find and attract mastery-based agents to the office, protect the culture, and make sure everyone is happy! "





