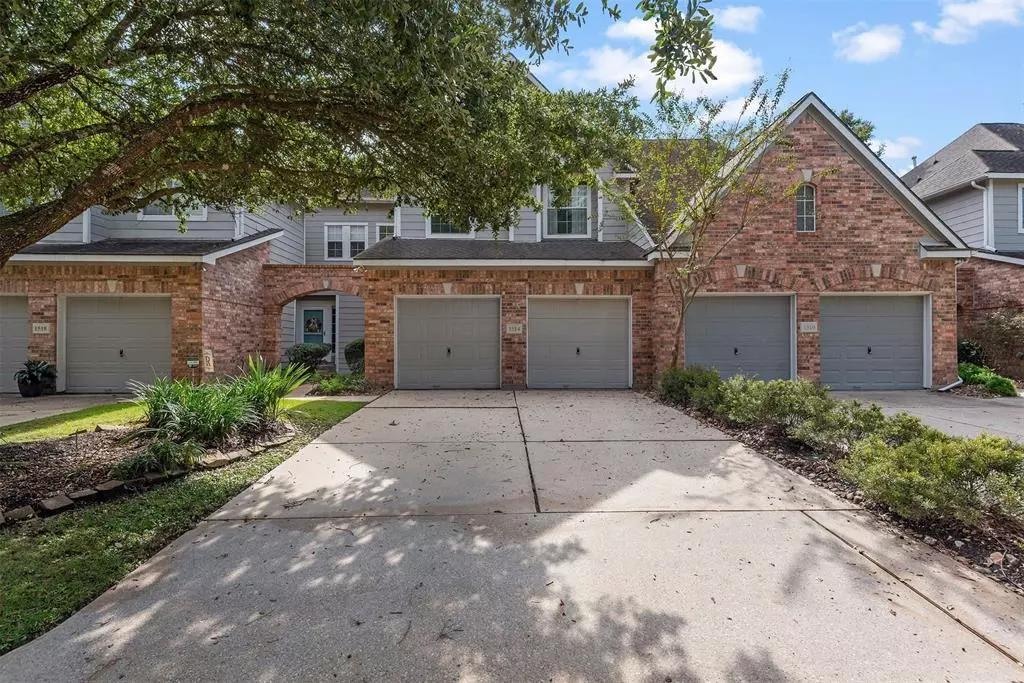$209,900
For more information regarding the value of a property, please contact us for a free consultation.
3 Beds
2.1 Baths
1,545 SqFt
SOLD DATE : 11/24/2021
Key Details
Property Type Townhouse
Sub Type Townhouse
Listing Status Sold
Purchase Type For Sale
Square Footage 1,545 sqft
Price per Sqft $142
Subdivision Kingwood Place
MLS Listing ID 92357004
Sold Date 11/24/21
Style Traditional
Bedrooms 3
Full Baths 2
Half Baths 1
HOA Fees $54/ann
Year Built 1994
Annual Tax Amount $4,334
Tax Year 2021
Lot Size 2,808 Sqft
Property Description
Gorgeous 2 sotry townhome located in up-front Kingwood allows for easy access to HWY 59 (Commuter's Dream) & Bush Intercontinental Airport. Stunning white kitchen recently installed features quartz counters, farmhouse sink, herringbone tile backsplash, stainless steel gas stove, dishwasher & refrigerator (2021)! Beautiful pendant lighting and chandelier, too. A herringbone tile pattern accents the gas log fireplace. 2 bedrooms upstairs includes primary suite w/ en-suite bathroom (tub, shower, vanity w/ sink & make-up area, second bedroom has French doors that open to the 3rd bedroom (3rd bedroom makes a great office space). Secondary bathroom also new in 2021. Roof 2010. Outside: extended flagstone patio is perfect for entertaining...NO backyard neighbors! Walk to shopping and restaurants. You will love this home. Neighborhood pool.
Location
State TX
County Harris
Area Kingwood West
Rooms
Bedroom Description All Bedrooms Up,Primary Bed - 2nd Floor,Walk-In Closet
Other Rooms Breakfast Room, Formal Dining, Formal Living, Utility Room in House
Master Bathroom Primary Bath: Separate Shower, Vanity Area
Den/Bedroom Plus 3
Kitchen Breakfast Bar, Kitchen open to Family Room, Pantry, Under Cabinet Lighting
Interior
Interior Features Alarm System - Leased, Crown Molding, Drapes/Curtains/Window Cover, Fire/Smoke Alarm, Prewired for Alarm System
Heating Central Gas
Cooling Central Electric
Flooring Carpet, Laminate, Tile
Fireplaces Number 1
Fireplaces Type Gas Connections, Gaslog Fireplace
Appliance Electric Dryer Connection, Refrigerator
Dryer Utilities 1
Exterior
Exterior Feature Back Yard, Patio/Deck, Satellite Dish, Sprinkler System
Garage Attached Garage
Garage Spaces 2.0
Roof Type Composition
Private Pool No
Building
Faces North
Story 2
Entry Level Levels 1 and 2
Foundation Slab
Builder Name Ryland
Sewer Public Sewer
Water Public Water
Structure Type Brick,Wood
New Construction No
Schools
Elementary Schools Foster Elementary School (Humble)
Middle Schools Kingwood Middle School
High Schools Kingwood Park High School
School District 29 - Humble
Others
HOA Fee Include Exterior Building,Grounds
Senior Community No
Tax ID 118-132-002-0047
Energy Description Ceiling Fans,Digital Program Thermostat,HVAC>13 SEER,Insulated/Low-E windows,North/South Exposure
Acceptable Financing Cash Sale, Conventional, FHA
Tax Rate 2.6579
Disclosures Sellers Disclosure
Listing Terms Cash Sale, Conventional, FHA
Financing Cash Sale,Conventional,FHA
Special Listing Condition Sellers Disclosure
Read Less Info
Want to know what your home might be worth? Contact us for a FREE valuation!

Our team is ready to help you sell your home for the highest possible price ASAP

Bought with RE/MAX The Woodlands & Spring

"Molly's job is to find and attract mastery-based agents to the office, protect the culture, and make sure everyone is happy! "





