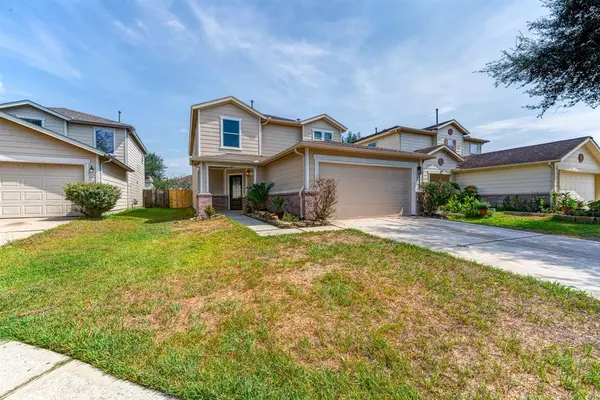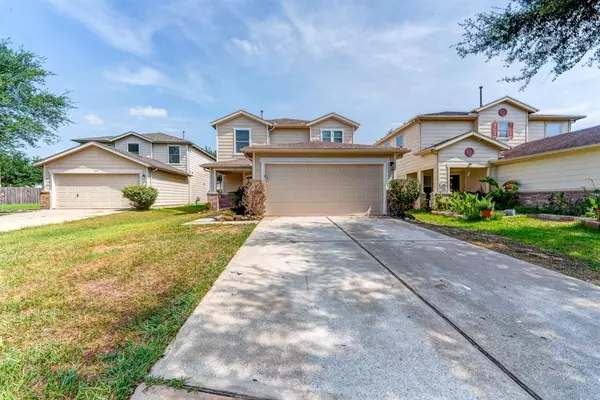$275,000
For more information regarding the value of a property, please contact us for a free consultation.
3 Beds
2.1 Baths
2,699 SqFt
SOLD DATE : 09/13/2022
Key Details
Property Type Single Family Home
Listing Status Sold
Purchase Type For Sale
Square Footage 2,699 sqft
Price per Sqft $105
Subdivision Remington Ranch
MLS Listing ID 62269445
Sold Date 09/13/22
Style Traditional
Bedrooms 3
Full Baths 2
Half Baths 1
HOA Fees $50/ann
HOA Y/N 1
Year Built 2005
Annual Tax Amount $6,140
Tax Year 2021
Lot Size 4,148 Sqft
Acres 0.0952
Property Description
Welcome to this immaculate 2-story open floor home that is recently remodeled. This house features 3 bedrooms + game room, 2 1/2 bath. Below is a list of the recent upgrades to the house: Freshly painted exterior .New fence on the front. HVAC system was serviced and tuned up with all brand new grills, returns, and both digital thermostats. Entire house is freshly painted. Brand new water heater installed. Brand new 18 X 18 designer tile on the 1st floor entrance, kitchen, and bathroom areas, and the 2nd floor bathrooms. New 5.5 inches baseboard throughout the 1st floor. Brand new carpets on the stairs and all three bedrooms. Brand new kitchen with new stainless-steel appliances, including microwave, dishwasher, gas range, and disposal. Brand new bathrooms with all new and modern light fixtures, hardware, and plumbing fixtures. This home was never flooded. It is walking distance to Remington Ranch playground and pool, easy access to I45 and BW8. Move in ready. This house is must see!
Location
State TX
County Harris
Area Aldine Area
Rooms
Bedroom Description All Bedrooms Up,Walk-In Closet
Other Rooms 1 Living Area, Family Room, Gameroom Up, Living Area - 1st Floor, Utility Room in House
Kitchen Breakfast Bar, Island w/o Cooktop, Kitchen open to Family Room, Pantry
Interior
Interior Features Fire/Smoke Alarm
Heating Central Gas
Cooling Central Electric
Flooring Carpet, Tile, Vinyl
Exterior
Garage Attached Garage
Garage Spaces 2.0
Roof Type Composition
Private Pool No
Building
Lot Description Subdivision Lot
Story 2
Foundation Slab
Water Water District
Structure Type Brick
New Construction No
Schools
Elementary Schools Milton Cooper Elementary School
Middle Schools Dueitt Middle School
High Schools Andy Dekaney H S
School District 48 - Spring
Others
Restrictions Deed Restrictions,Zoning
Tax ID 125-395-001-0007
Energy Description Ceiling Fans,Digital Program Thermostat,Energy Star Appliances,Energy Star/CFL/LED Lights
Acceptable Financing Cash Sale, Conventional, FHA
Tax Rate 2.8804
Disclosures Mud, Owner/Agent, Sellers Disclosure
Listing Terms Cash Sale, Conventional, FHA
Financing Cash Sale,Conventional,FHA
Special Listing Condition Mud, Owner/Agent, Sellers Disclosure
Read Less Info
Want to know what your home might be worth? Contact us for a FREE valuation!

Our team is ready to help you sell your home for the highest possible price ASAP

Bought with William Davis Realty

"Molly's job is to find and attract mastery-based agents to the office, protect the culture, and make sure everyone is happy! "





