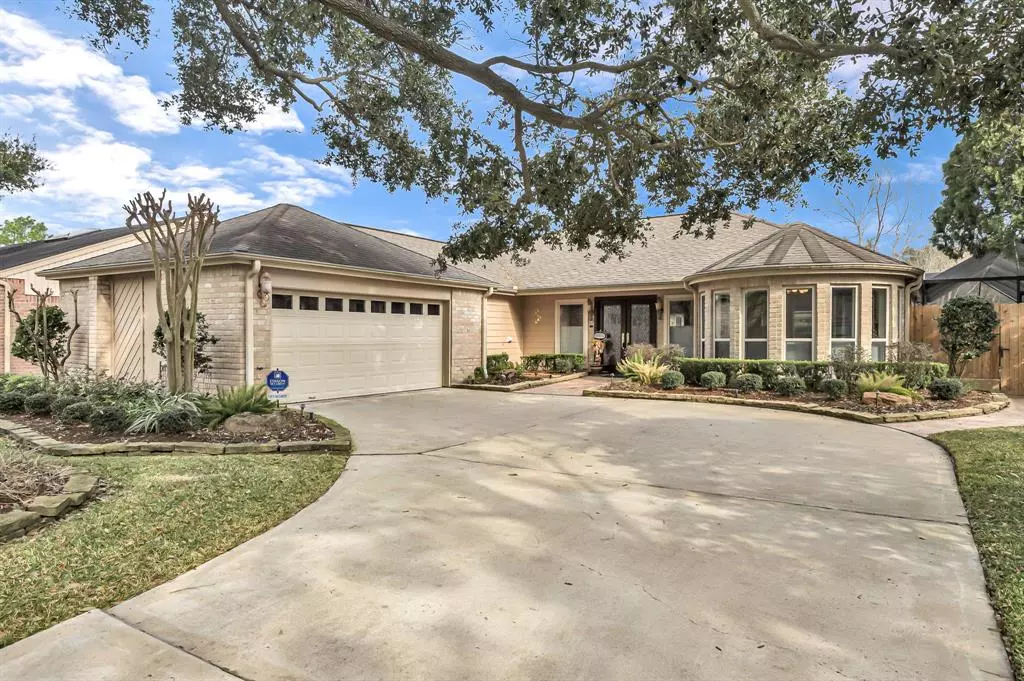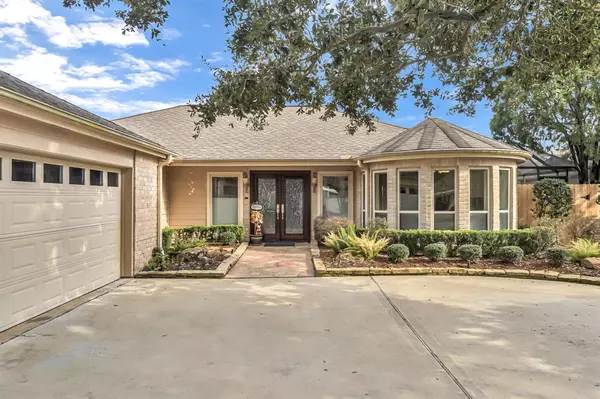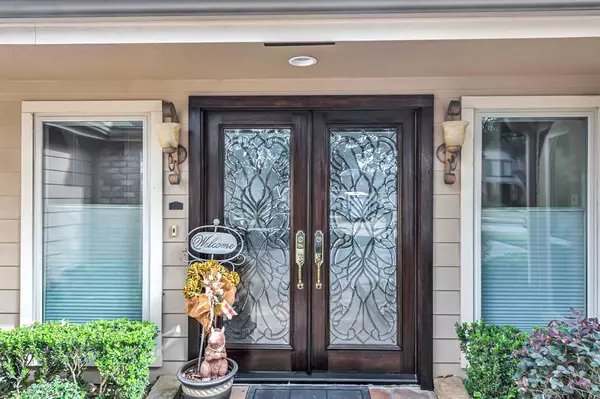$410,000
For more information regarding the value of a property, please contact us for a free consultation.
3 Beds
2 Baths
2,251 SqFt
SOLD DATE : 03/31/2022
Key Details
Property Type Single Family Home
Listing Status Sold
Purchase Type For Sale
Square Footage 2,251 sqft
Price per Sqft $193
Subdivision Shadowbriar
MLS Listing ID 92207482
Sold Date 03/31/22
Style Ranch
Bedrooms 3
Full Baths 2
HOA Fees $54/ann
HOA Y/N 1
Year Built 1982
Annual Tax Amount $7,658
Tax Year 2021
Lot Size 7,762 Sqft
Acres 0.1782
Property Description
Stunning 1 level home located in the heart of Shadowbriar & Energy Corridor. Very unique floor plan on a beautifully landscaped lot w/ great curb appeal. METICULOUSLY MAINTAINED!! The home features artful arched doorways & dbl crown molding, spacious family room w/ soaring ceilings, plantation shutters, water softener system, porcelain tile & laminate wood flooring throughout. Gourmet Kitchen has SS appliances, dbl oven, custom cabinetry, island w/cooktop, & opens to the breakfast room w/ a gorgeous bay window. Large primary bdrm over-looking pool has walk in closet w/custom cabinetry & A beautiful bath offering jetted tub, dbl sinks, & large walk in glass shower. This home also features a 22KW Generac Generator, sprinkler system, wet bar, A/C garage, & indoor/outdoor sound system. The screened enclosed back yard oasis is the perfect place to entertain friends or family or just relax in the pool & find your zen. Easy access to restaurants, shopping , I-10, City Centre, & Beltway 8.
Location
State TX
County Harris
Area Energy Corridor
Rooms
Bedroom Description All Bedrooms Down,Primary Bed - 1st Floor,Walk-In Closet
Other Rooms 1 Living Area, Breakfast Room, Formal Dining, Living Area - 1st Floor, Utility Room in House
Den/Bedroom Plus 3
Kitchen Island w/ Cooktop, Pantry
Interior
Interior Features Crown Molding, Drapes/Curtains/Window Cover, Fire/Smoke Alarm, High Ceiling
Heating Central Gas
Cooling Central Electric
Flooring Laminate, Tile
Fireplaces Number 1
Fireplaces Type Gas Connections, Gaslog Fireplace
Exterior
Exterior Feature Back Yard Fenced, Patio/Deck, Sprinkler System
Garage Attached Garage
Garage Spaces 2.0
Garage Description Additional Parking, Auto Garage Door Opener
Pool 1
Roof Type Composition
Private Pool Yes
Building
Lot Description Subdivision Lot
Story 1
Foundation Slab
Sewer Public Sewer
Water Public Water
Structure Type Cement Board,Wood
New Construction No
Schools
Elementary Schools Ashford/Shadowbriar Elementary School
Middle Schools West Briar Middle School
High Schools Westside High School
School District 27 - Houston
Others
HOA Fee Include Recreational Facilities
Restrictions Deed Restrictions
Tax ID 113-811-000-0027
Energy Description Attic Vents,Ceiling Fans,Digital Program Thermostat,Generator,Insulated/Low-E windows
Acceptable Financing Cash Sale, Conventional, VA
Tax Rate 2.3307
Disclosures Sellers Disclosure
Listing Terms Cash Sale, Conventional, VA
Financing Cash Sale,Conventional,VA
Special Listing Condition Sellers Disclosure
Read Less Info
Want to know what your home might be worth? Contact us for a FREE valuation!

Our team is ready to help you sell your home for the highest possible price ASAP

Bought with RE/MAX Universal

"Molly's job is to find and attract mastery-based agents to the office, protect the culture, and make sure everyone is happy! "





