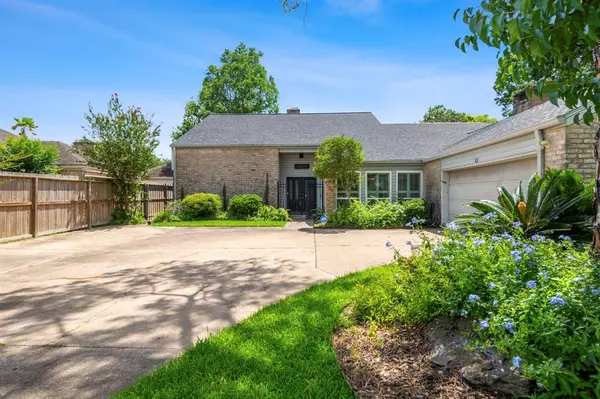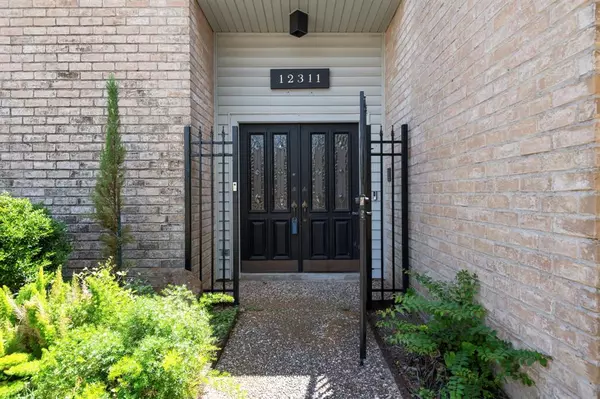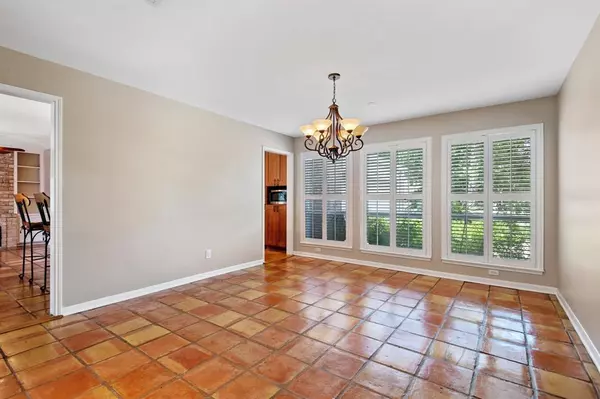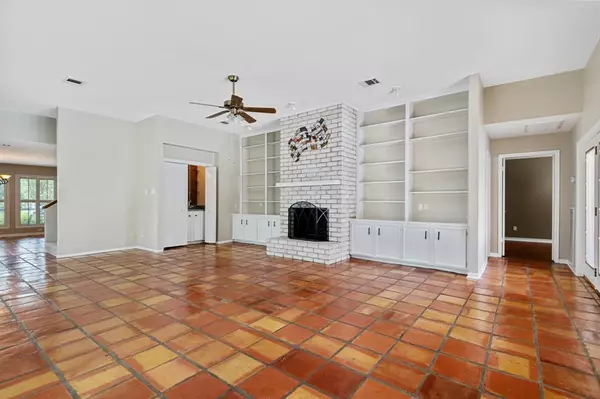$479,000
For more information regarding the value of a property, please contact us for a free consultation.
3 Beds
3.1 Baths
3,446 SqFt
SOLD DATE : 07/08/2022
Key Details
Property Type Single Family Home
Listing Status Sold
Purchase Type For Sale
Square Footage 3,446 sqft
Price per Sqft $145
Subdivision Shadowbriar
MLS Listing ID 40868854
Sold Date 07/08/22
Style Traditional
Bedrooms 3
Full Baths 3
Half Baths 1
HOA Fees $49/ann
HOA Y/N 1
Year Built 1982
Annual Tax Amount $10,176
Tax Year 2021
Lot Size 0.286 Acres
Property Description
Enter through double doors to a welcoming foyer with recently polished Saltillo tile flooring. Updated home features 3 bedrooms, study, oversized living area overlooking pool, dining room with Plantation shutters and second floor game room with full bath. Kitchen boasts granite breakfast bar highlighted by pendant lighting. Custom Wellborn cabinets with soft close drawers, double ovens and walk in pantry are a chef's delight. Spacious living area with high ceilings, Plantation shutters, built-ins that flank the fireplace and wonderful view of your private pool. Primary bedroom and bath have been freshly painted offering double vanity, storage, soaking tub, separate shower and walk-in closet. Two secondary bedrooms share an updated Jack N Jill bath. First floor study features built-in desk-a great home office! Enjoy the hot summer afternoons by your pool with relaxing fountain. Gazebo & retractable awning offers plenty of shade. Oversized lot allows for RV parking. Great location!
Location
State TX
County Harris
Area Energy Corridor
Rooms
Bedroom Description All Bedrooms Down,Primary Bed - 1st Floor
Other Rooms 1 Living Area, Family Room, Formal Dining, Gameroom Up, Home Office/Study, Living Area - 1st Floor, Utility Room in House
Master Bathroom Half Bath, Primary Bath: Double Sinks, Primary Bath: Separate Shower, Primary Bath: Soaking Tub, Vanity Area
Den/Bedroom Plus 4
Kitchen Breakfast Bar, Pantry, Soft Closing Drawers
Interior
Interior Features Alarm System - Leased, High Ceiling, Wet Bar
Heating Central Electric
Cooling Central Electric
Flooring Carpet, Tile
Fireplaces Number 2
Fireplaces Type Gas Connections
Exterior
Exterior Feature Back Yard, Back Yard Fenced, Fully Fenced, Patio/Deck, Spa/Hot Tub, Storage Shed, Subdivision Tennis Court
Garage Attached Garage
Garage Spaces 2.0
Garage Description Auto Garage Door Opener, RV Parking
Pool Gunite, In Ground, Salt Water
Roof Type Composition
Street Surface Concrete,Curbs
Private Pool Yes
Building
Lot Description Subdivision Lot
Faces North
Story 2
Foundation Slab
Sewer Public Sewer
Water Public Water
Structure Type Brick
New Construction No
Schools
Elementary Schools Ashford/Shadowbriar Elementary School
Middle Schools West Briar Middle School
High Schools Westside High School
School District 27 - Houston
Others
HOA Fee Include Courtesy Patrol,Grounds,Recreational Facilities
Senior Community No
Restrictions Deed Restrictions
Tax ID 111-894-000-0012
Ownership Full Ownership
Energy Description Attic Vents,Ceiling Fans,Digital Program Thermostat,High-Efficiency HVAC,Insulated/Low-E windows,Insulation - Blown Fiberglass
Acceptable Financing Cash Sale, Conventional
Tax Rate 2.33
Disclosures Sellers Disclosure
Listing Terms Cash Sale, Conventional
Financing Cash Sale,Conventional
Special Listing Condition Sellers Disclosure
Read Less Info
Want to know what your home might be worth? Contact us for a FREE valuation!

Our team is ready to help you sell your home for the highest possible price ASAP

Bought with Energy Realty

"Molly's job is to find and attract mastery-based agents to the office, protect the culture, and make sure everyone is happy! "





