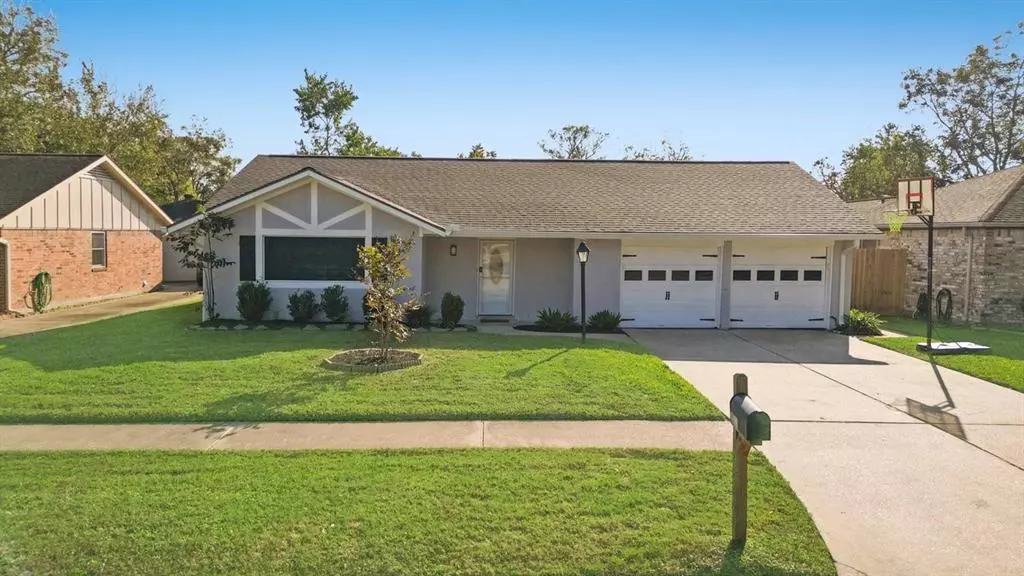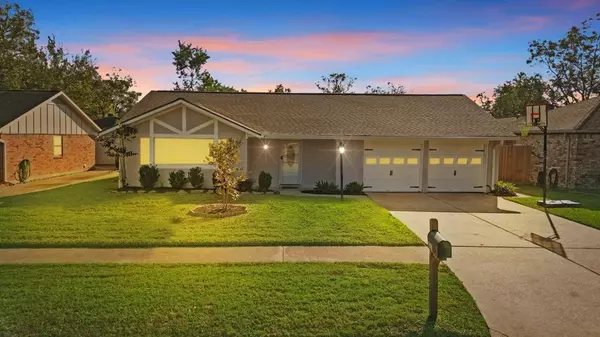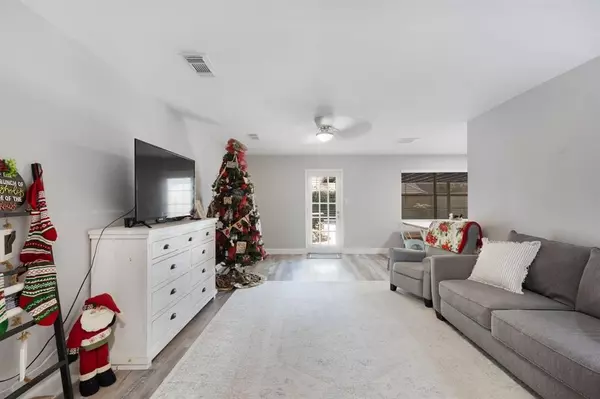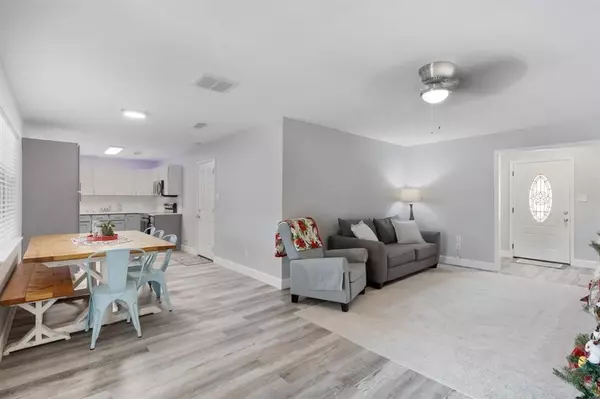4 Beds
2 Baths
1,535 SqFt
4 Beds
2 Baths
1,535 SqFt
Key Details
Property Type Single Family Home
Listing Status Active
Purchase Type For Sale
Square Footage 1,535 sqft
Price per Sqft $205
Subdivision Wedgewood Village Sec 03
MLS Listing ID 39181441
Style Traditional
Bedrooms 4
Full Baths 2
HOA Fees $90/ann
HOA Y/N 1
Year Built 1969
Annual Tax Amount $5,720
Tax Year 2023
Lot Size 7,085 Sqft
Acres 0.1626
Property Description
The living area features abundant natural light and seamlessly flows into the updated kitchen, which boasts modern appliances, sleek countertops, and ample storage space. The large covered patio is perfect for outdoor dining or lounging, while the swimming pool provides the perfect place to cool off and relax. Enjoy easy access to shopping, dining, and entertainment options, and proximity to major highways for quick commutes. Local parks and recreational areas are just minutes away, providing plenty of opportunities for outdoor enjoyment.
Location
State TX
County Harris
Area Friendswood
Rooms
Bedroom Description All Bedrooms Down
Other Rooms 1 Living Area, Breakfast Room, Den
Master Bathroom Primary Bath: Shower Only, Secondary Bath(s): Tub/Shower Combo
Interior
Heating Central Electric
Cooling Central Electric
Flooring Laminate
Exterior
Exterior Feature Back Yard Fenced, Patio/Deck
Parking Features Attached Garage
Garage Spaces 2.0
Pool In Ground
Roof Type Composition
Street Surface Asphalt
Private Pool Yes
Building
Lot Description Subdivision Lot
Dwelling Type Free Standing
Story 1
Foundation Slab
Lot Size Range 0 Up To 1/4 Acre
Sewer Public Sewer
Water Public Water
Structure Type Brick
New Construction No
Schools
Elementary Schools Wedgewood Elementary School
Middle Schools Brookside Intermediate School
High Schools Clear Brook High School
School District 9 - Clear Creek
Others
Senior Community No
Restrictions Deed Restrictions
Tax ID 101-278-000-0009
Energy Description Ceiling Fans
Acceptable Financing Cash Sale, Conventional, FHA, VA
Tax Rate 2.0104
Disclosures Sellers Disclosure
Listing Terms Cash Sale, Conventional, FHA, VA
Financing Cash Sale,Conventional,FHA,VA
Special Listing Condition Sellers Disclosure

"Molly's job is to find and attract mastery-based agents to the office, protect the culture, and make sure everyone is happy! "





