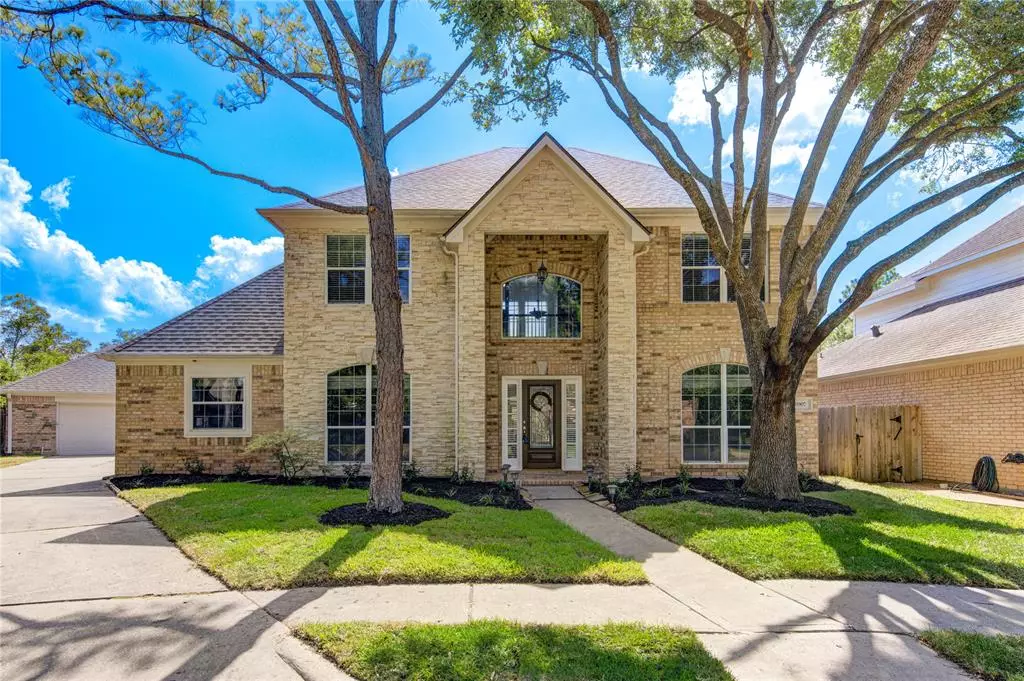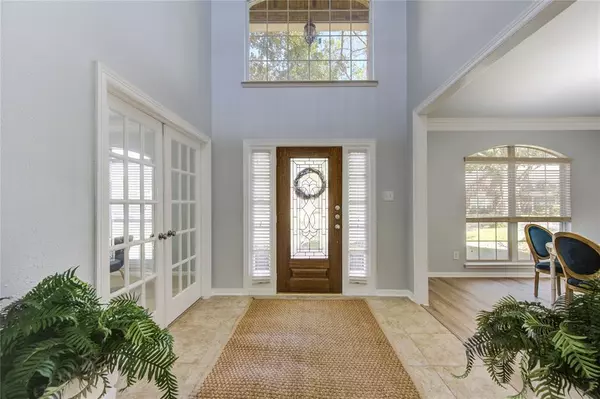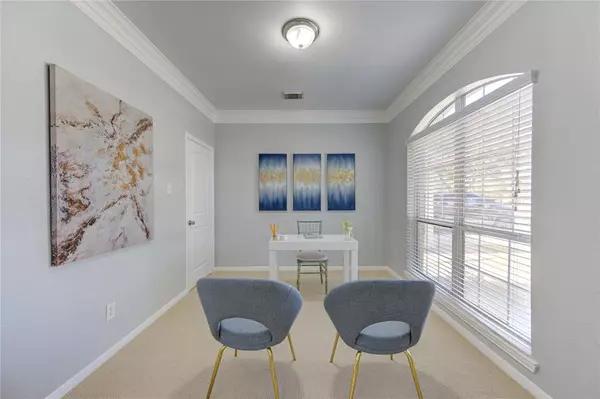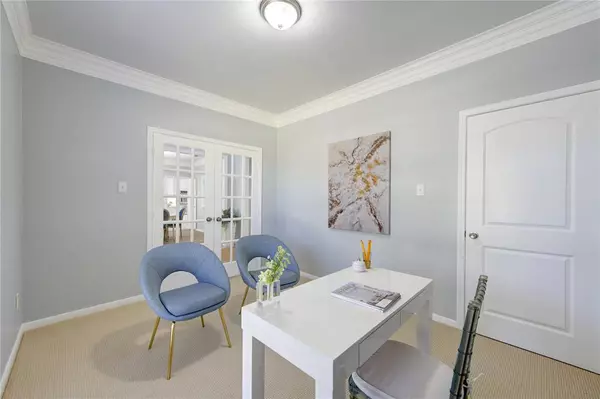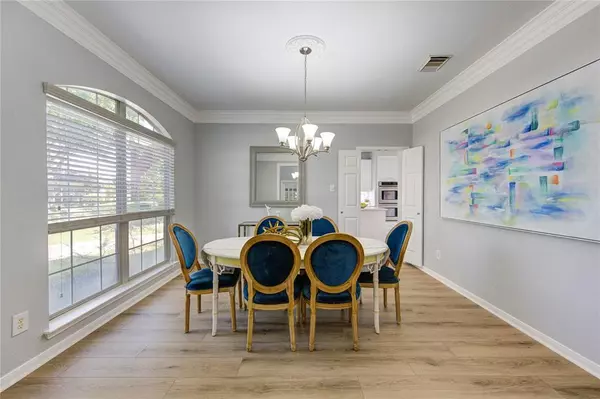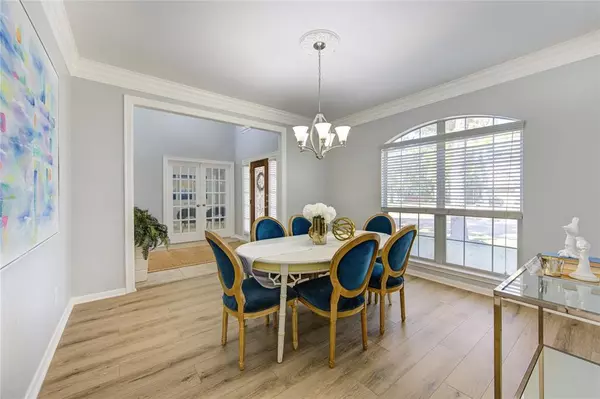
4 Beds
3.1 Baths
3,304 SqFt
4 Beds
3.1 Baths
3,304 SqFt
OPEN HOUSE
Sat Nov 23, 11:00am - 1:00pm
Key Details
Property Type Single Family Home
Listing Status Active
Purchase Type For Sale
Square Footage 3,304 sqft
Price per Sqft $178
Subdivision Cinco Ranch Greenway Village Sec 11
MLS Listing ID 92925661
Style Traditional
Bedrooms 4
Full Baths 3
Half Baths 1
HOA Fees $1,450/ann
HOA Y/N 1
Year Built 2000
Annual Tax Amount $10,500
Tax Year 2023
Lot Size 8,315 Sqft
Acres 0.1909
Property Description
Location
State TX
County Fort Bend
Area Katy - Southeast
Interior
Interior Features Fire/Smoke Alarm, Formal Entry/Foyer, High Ceiling, Window Coverings
Heating Central Gas
Cooling Central Electric
Fireplaces Number 2
Exterior
Exterior Feature Back Yard Fenced
Garage Detached Garage
Garage Spaces 2.0
Roof Type Composition
Street Surface Concrete
Private Pool No
Building
Lot Description Subdivision Lot
Dwelling Type Free Standing
Story 2
Foundation Slab
Lot Size Range 0 Up To 1/4 Acre
Sewer Public Sewer
Water Public Water
Structure Type Brick,Wood
New Construction No
Schools
Elementary Schools Creech Elementary School
Middle Schools Beck Junior High School
High Schools Cinco Ranch High School
School District 30 - Katy
Others
HOA Fee Include Other,Recreational Facilities
Senior Community No
Restrictions Deed Restrictions
Tax ID 2273-11-002-0050-914
Energy Description Ceiling Fans,Digital Program Thermostat,High-Efficiency HVAC,HVAC>13 SEER,Insulated/Low-E windows
Acceptable Financing Cash Sale, Conventional
Tax Rate 2.0736
Disclosures Sellers Disclosure
Listing Terms Cash Sale, Conventional
Financing Cash Sale,Conventional
Special Listing Condition Sellers Disclosure


"Molly's job is to find and attract mastery-based agents to the office, protect the culture, and make sure everyone is happy! "
