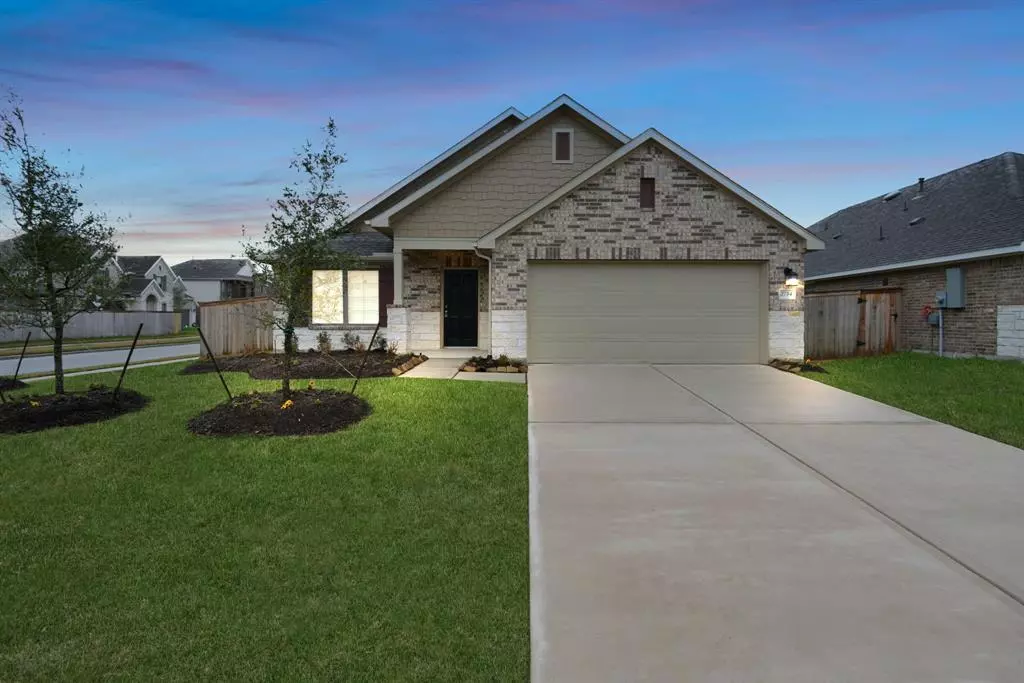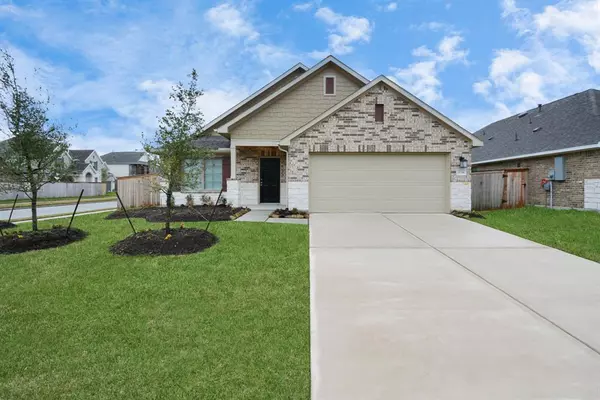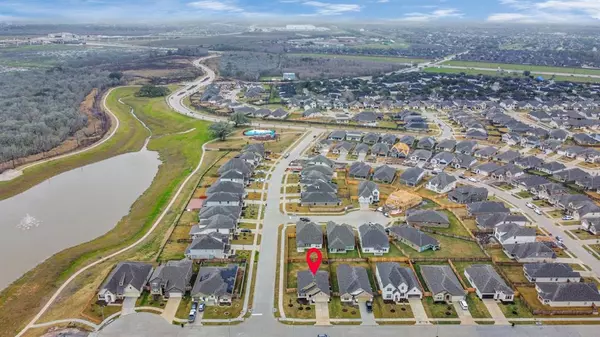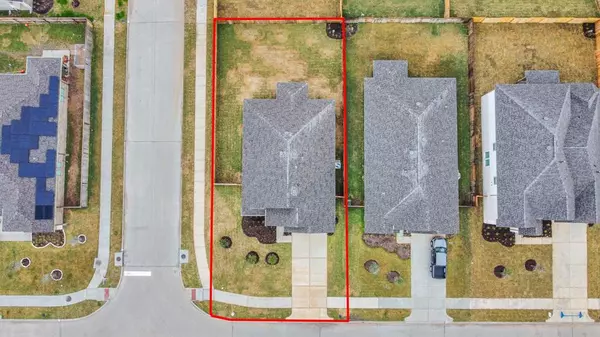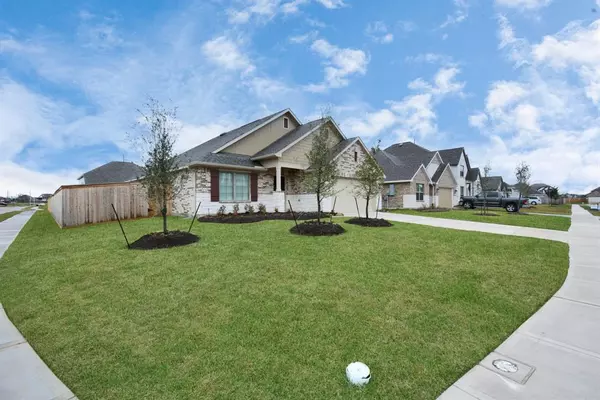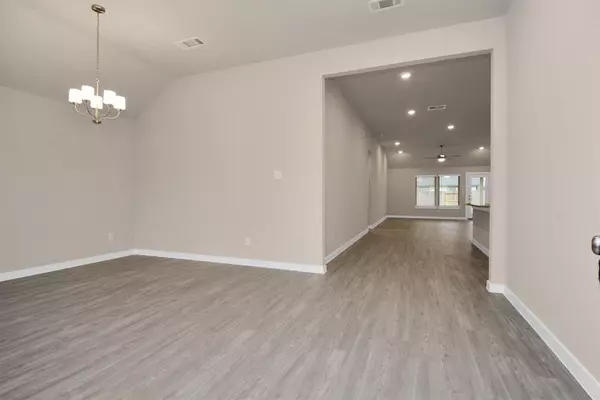3 Beds
2 Baths
1,727 SqFt
3 Beds
2 Baths
1,727 SqFt
Key Details
Property Type Single Family Home
Sub Type Single Family Detached
Listing Status Active
Purchase Type For Rent
Square Footage 1,727 sqft
Subdivision Shipmans Cove Sec 2
MLS Listing ID 65098833
Bedrooms 3
Full Baths 2
Rental Info Long Term,One Year
Year Built 2022
Available Date 2024-11-13
Lot Size 7,402 Sqft
Acres 0.1699
Property Description
Location
State TX
County Fort Bend
Area Missouri City Area
Interior
Heating Central Gas
Cooling Central Electric
Exterior
Parking Features Attached Garage
Garage Spaces 2.0
Private Pool No
Building
Lot Description Corner
Story 1
Water Water District
New Construction No
Schools
Elementary Schools Schiff Elementary School
Middle Schools Baines Middle School
High Schools Almeta Crawford High School
School District 19 - Fort Bend
Others
Pets Allowed Case By Case Basis
Senior Community No
Restrictions Deed Restrictions
Tax ID 6901-02-003-0130-907
Disclosures No Disclosures
Special Listing Condition No Disclosures
Pets Allowed Case By Case Basis

"Molly's job is to find and attract mastery-based agents to the office, protect the culture, and make sure everyone is happy! "
